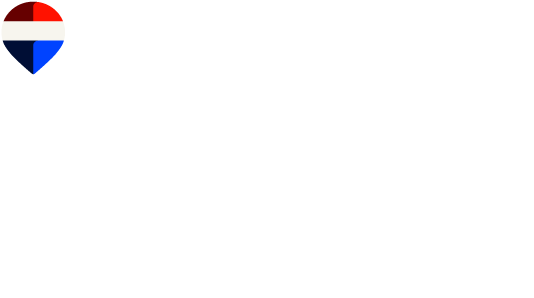Description
This home offers multiple layout possibilities to suit your needs and stands out for its exceptional location and peaceful surroundings.
Since its acquisition, the seller has carried out numerous improvements, including:
Complete basement renovation, including the installation of a kitchen and a bathroom;
Replacement of the main entrance door and skylights;
Sanding and varnishing of the floors;
Renovation of the upstairs bathroom;
Garage roof replacement (2021);
Extension of the paved driveway;
Exterior painting of the house;
Addition of a wall-mounted heat pump, water softener, and gutters.
Quick access to highways:
The property's location is ideal for commuting. It provides convenient access to Highways 30 and 15, making travel to the South Shore, downtown Montreal, and the greater Montérégie region quick and easy.
Rural tranquility with urban proximity:
Enjoy the serenity of a semi-rural environment, typical of Saint-Mathieu (J0L 2H0), while benefiting from quick access to urban services and modern amenities.
It's the perfect setting for those seeking a balance between nature and accessibility.
Nearby childcare and schools -- Families welcome!
Saint-Mathieu is known for the quality of its childcare services and educational institutions.
Early childhood centers (CPE) and home-based daycare services:
CPE Saint-Philippe -- Saint-Mathieu location: a subsidized center offering a rigorous educational program just minutes away.
Numerous home-based daycare options are also available, coordinated by the Montérégie offices, providing a warm and secure environment.
Jacques-Barclay Elementary School:
The designated school for Saint-Mathieu children, recognized for its stimulating and caring atmosphere.
Nearby high schools (CSSDGS):
De la Magdeleine High School (La Prairie) -- International Baccalaureate Program (IB);
Fernand-Séguin High School (Candiac);
Saint-François-Xavier High School (La Prairie).
Quality of life and local attractions:
Saint-Mathieu is renowned for its family-friendly environment, abundant green spaces, and peaceful setting -- ideal for nature and outdoor enthusiasts.
It offers the best of Montérégie: the charm of small-town living combined with enviable proximity to urban conveniences.
Building features
Dimensions
26 P X 38 P
Windows
PVC
Foundation
Poured concrete
Basement
- 6 feet and over
- Finished basement
- Separate entrance
Window type
- Sliding
- Crank handle
Roofing
Asphalt shingles
Construction year
1989
Land features
Dimensions
100 P X 124 P
Land area
12400 SF
Driveway
Asphalt
Distinctive features
- Other
- No neighbours in the back
- Intergeneration
Proximity
- Highway
- Daycare centre
- Elementary school
Parking
- Outdoor
- Garage
Rooms details
| Rooms | Levels | Dimensions | Covering |
|---|---|---|---|
| Living room | Basement | 13.10x15.9 P | Floating floor |
| Kitchen | Basement | 9.0x10.1 P | Ceramic tiles |
| Primary bedroom | Basement | 11.4x12.7 P | Floating floor |
| Bedroom | Basement | 17.4x7.6 P | Floating floor |
| Bathroom | Basement | 11.0x10 P | Ceramic tiles |
| Hallway | 1st level/Ground floor | 6.0x8.4 P | Ceramic tiles |
| Living room | 1st level/Ground floor | 12.5x15.5 P | Wood |
| Dining room | 1st level/Ground floor | 11.5x11.1 P | Wood |
| Kitchen | 1st level/Ground floor | 9.6x11.0 P | Ceramic tiles |
| Primary bedroom | 1st level/Ground floor | 15.2x11.2 P | Floating floor |
| Bathroom | 1st level/Ground floor | 7.2x9.9 P | Ceramic tiles |
| Bedroom | 1st level/Ground floor | 10.0x12.0 P | Floating floor |
| Living room | Basement | 13.10x15.9 P | Floating floor |
| Kitchen | Basement | 9.0x10.1 P | Ceramic tiles |
| Primary bedroom | Basement | 11.4x12.7 P | Floating floor |
| Bathroom | Basement | 11.0x10.0 P | Ceramic tiles |
| Bedroom | Basement | 17.4x7.6 P | Floating floor |
| Other | 1st level/Ground floor | 22.0x23.0 P | Wood |
Building features
Landscaping
Fenced
Cupboard
Wood
Heating system
Electric baseboard units
Water supply
Artesian well
Heating energy
Electricity
Equipment available
- Water softener
- Private yard
- Wall-mounted heat pump
Hearth stove
Wood fireplace
Garage
- Other
- Detached
- Double width or more
Pool
- Heated
- Above-ground
Bathroom / Washroom
Seperate shower
Sewage system
Septic tank
View
Other
Zoning
Residential
Financial information
Land evaluation
197 800 $
Building evaluation
334 100 $
Municipal taxes (2025)
2 375 $
School taxes (2025)
313 $
Inclusions
Light fixtures, blinds, curtain rods, curtains, LG dishwasher, gazebo, saltwater pool, pool heat pump and accessories, swing. 14-foot trampoline possible.
Exclusions
TV wall mount


















































































