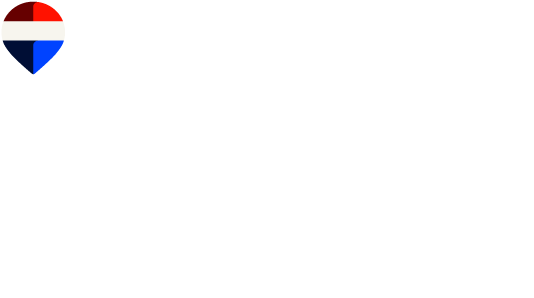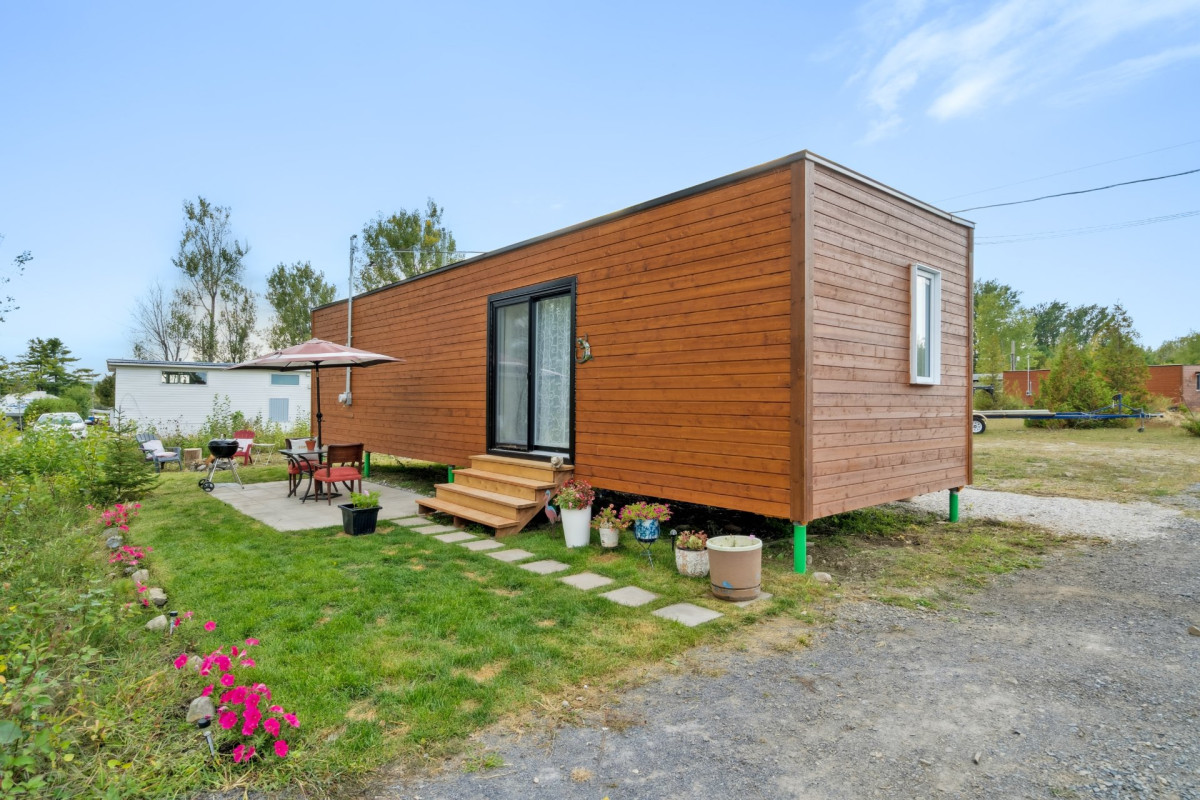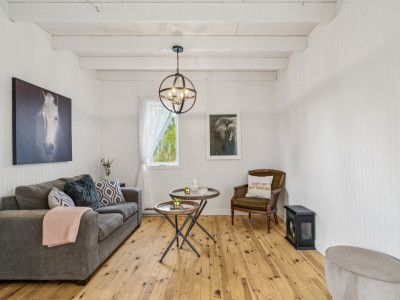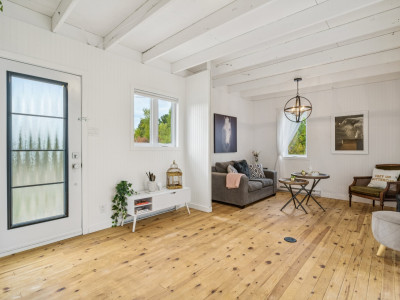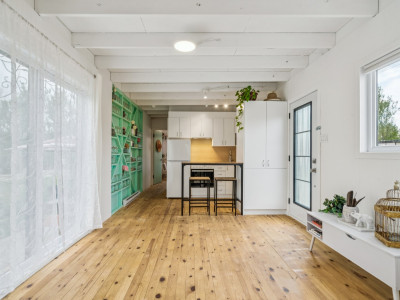Description
Well-maintained tiny house designed to maximize space: living area, compact kitchen/cooking space, sleeping nook, small bathroom, and built-in storage.
Rented lot ($400/month) in a long-established family campground with over 70 years of history, known for its peaceful and friendly atmosphere (campingcannedebois.com).
Access to modern on-site amenities: swimming pool, beach, convenience store, and restaurant/canteen.
Close to nature: lakes, woods, bike trails, hiking paths, birdwatching, tranquility, and ever-changing scenery.
Pet-friendly: enjoy this lifestyle with your four-legged companions.
Benefits of Living in a Tiny House:
Simplicity & Freedom: Less space = less to maintain. Lower bills, less stress, and a lifestyle focused on the essentials.
Significant Savings: The initial cost is far lower than a traditional home. Maintenance is easier. Renting the lot reduces the expense of buying land and building.
Flexibility & Mobility: If you ever want to move or live elsewhere (for example seasonally), it's often easier to do so with a tiny house.
Connection with Nature: Living at Camping Canne de Bois means breathing fresh air, waking up to birdsong, and enjoying outdoor activities every day (lake, forest, trails). A lifestyle that benefits both body and mind.
Community & Warm Atmosphere: The campground offers a family-friendly vibe, opportunities to meet people, regular activities, and a true sense of belonging--you're never isolated.
Reduced Environmental Footprint: Less space means lower energy use and simpler living, which equals less waste. Many people choose a tiny house for these eco-friendly reasons as well.
Four-season mobile mini-home located on rented land at $400/month.
The home was originally designed with two bedrooms, but the seller opened a wall to create a more spacious living room.
Please note that the buyer must obtain personal financing, an RV-type loan, or pay cash, as banks do not finance properties located on campground sites.
Building features
Dimensions
12 P X 40 P
Windows
PVC
Foundation
Piles
Siding
Other
Basement
No basement
Window type
Crank handle
Roofing
Tin
Construction year
2024
Land features
Driveway
Not Paved
Distinctive features
- Water access
- Rented land
- Resort/Cottage
Proximity
- Golf
- Park - green area
- Bicycle path
- Elementary school
- Cross-country skiing
- Snowmobile trail
Parking
Outdoor
Topography
Flat
Rooms details
| Rooms | Levels | Dimensions | Covering |
|---|---|---|---|
| Living room | 1st level/Ground floor | 8.6x10.9 P | Wood |
| Dining room | 1st level/Ground floor | 9x10.9 P | Wood |
| Kitchen | 1st level/Ground floor | 7.1x10.9 P | Wood |
| Primary bedroom | 1st level/Ground floor | 9.1x10.9 P | Wood |
| Bathroom | 1st level/Ground floor | 4.10x7.9 P | Wood |
Building features
Cupboard
Melamine
Heating system
Electric baseboard units
Water supply
Private
Heating energy
Electricity
Pool
- Other
- Heated
- Inground
Restrictions/Permissions
Pets allowed
Sewage system
Private sewer
View
Other
Zoning
- Residential
- Vacationing area
Financial information
Land evaluation
1 $
Building evaluation
1 $
Annual costs
Energy
4 800 $
Inclusions
Refrigerator, dishwasher, stove, microwave, light fixtures, curtain rods and curtains, dresser, washer and dryer,charcoal BBQ, patio table with two chairs, bed in the bedroom, room divider, kitchen island with two stools.
Exclusions
N.A.



