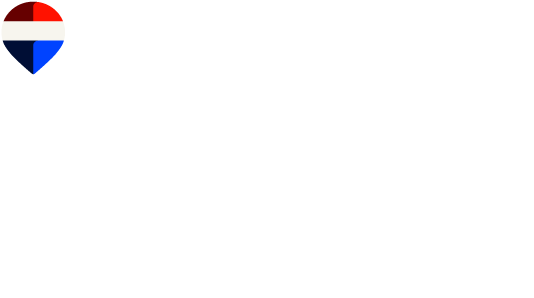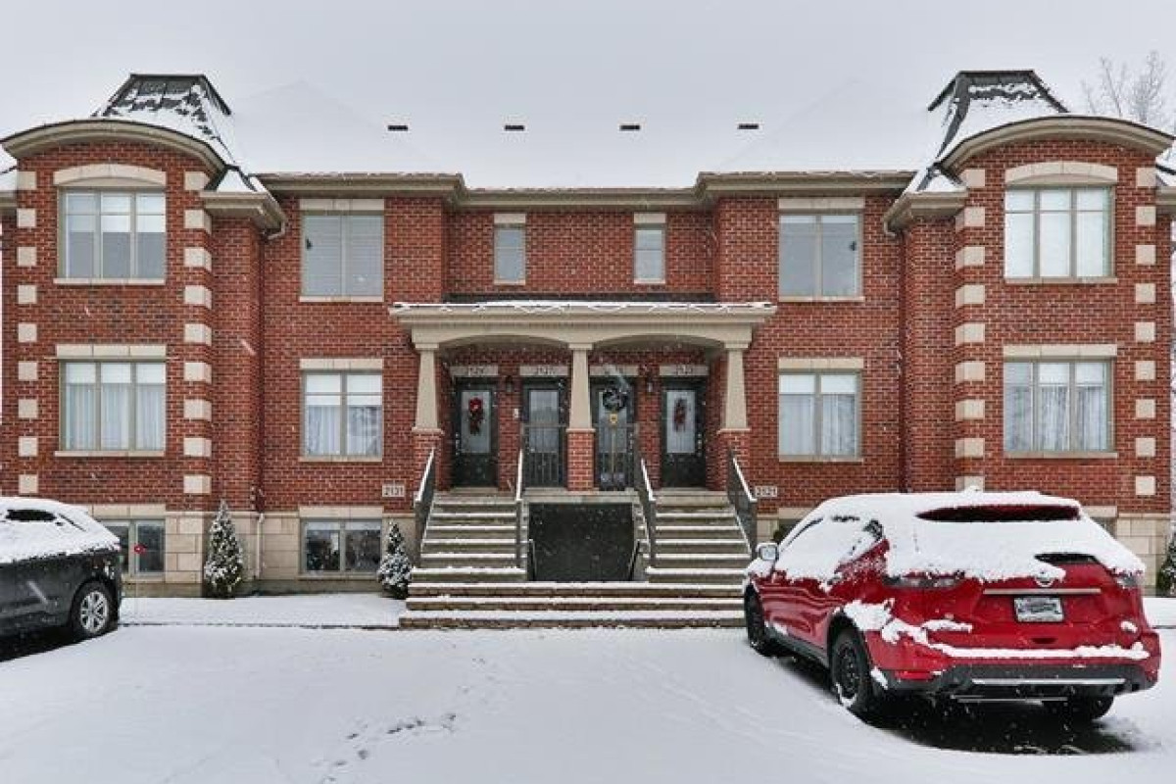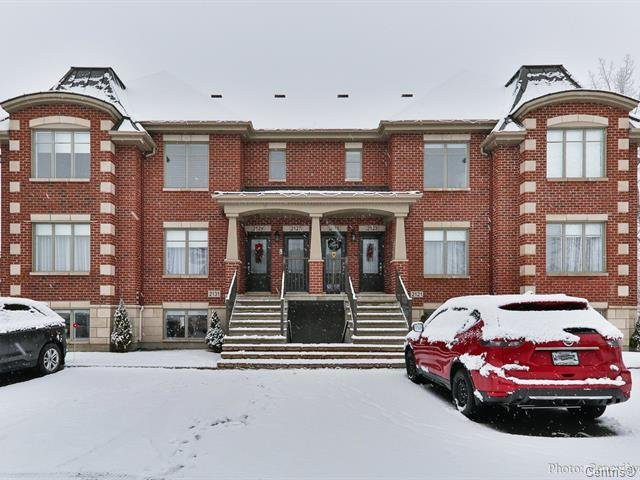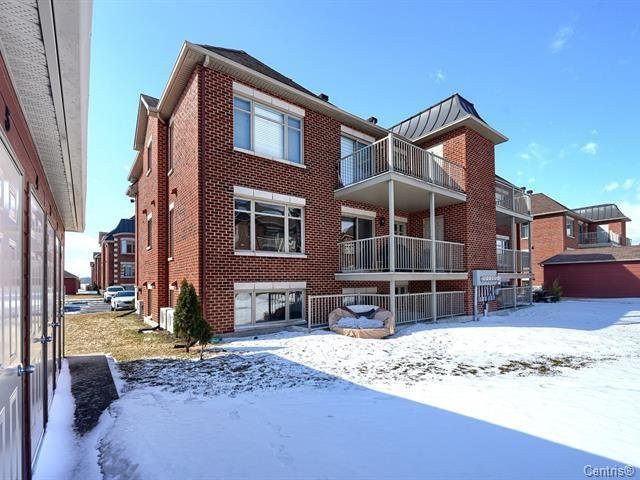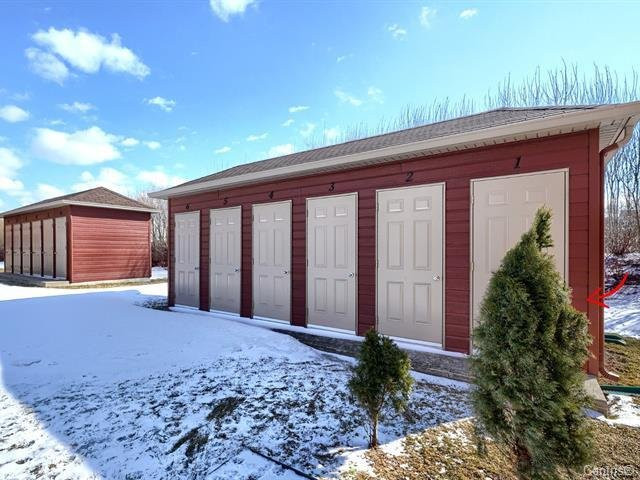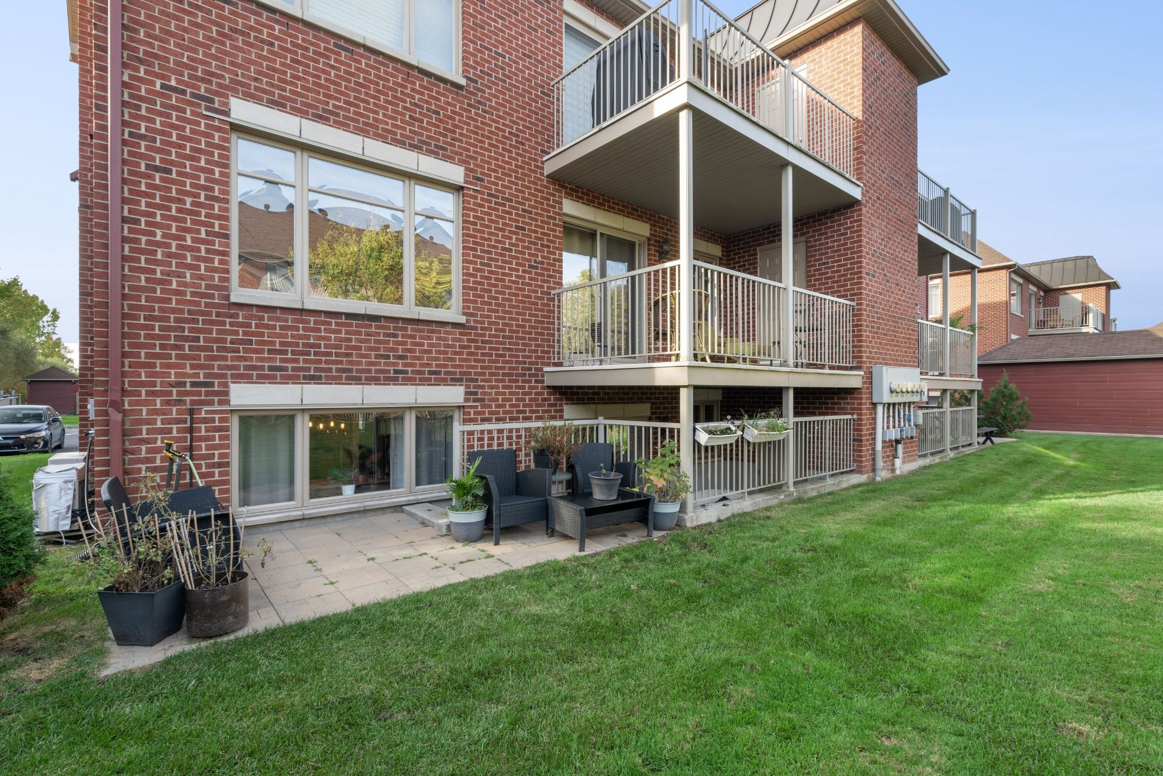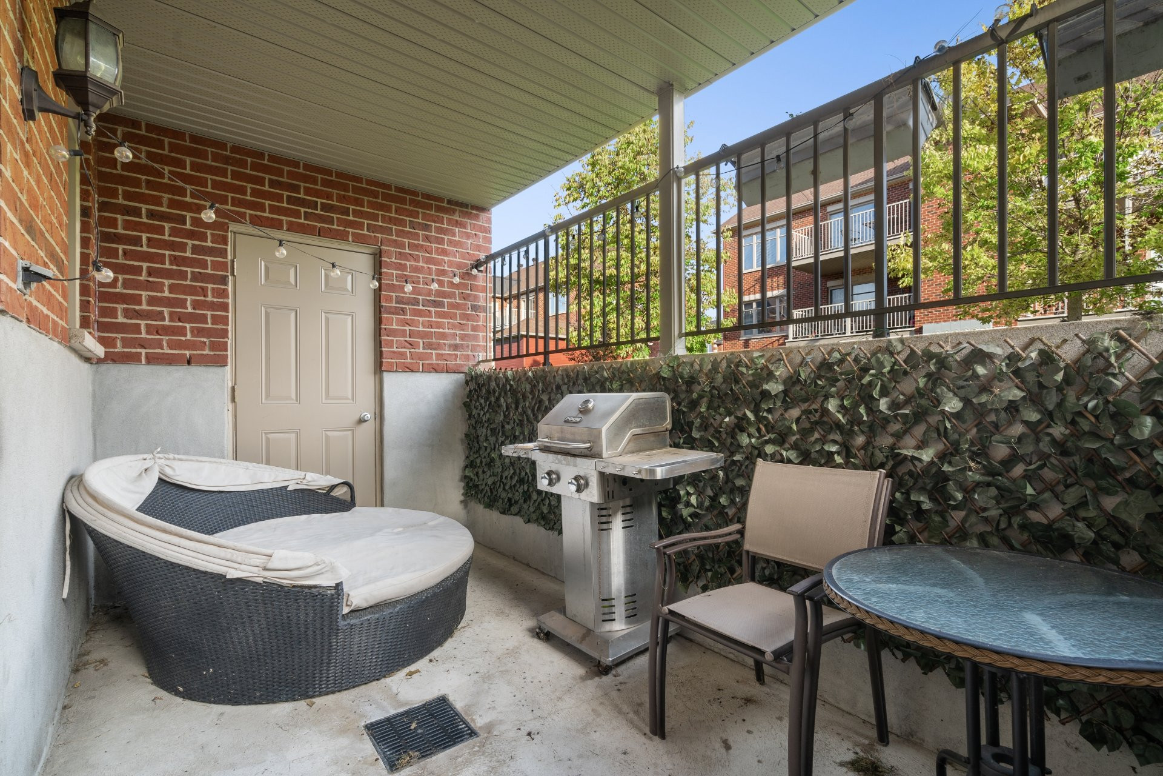Description
+ Safe and peaceful building with six units, located within a beautiful residential complex.
+ Brick façade, concrete front steps, and a well-maintained lot with lawn and decorative trees.
+ Private front entrance and two asphalt parking spaces.
+ Renovated, modern, and functional kitchen with large quartz countertops and a practical island with built-in storage.
+ Bright open-concept living area combining the dining room, living room, and kitchen, filled with natural light.
+ Two spacious bedrooms, each with large closets.
+ Contemporary bathroom with separate glass shower, podium bathtub, vanity, and ample cabinet storage.
+ Plenty of storage options, including a private outdoor shed (no. 1) and additional storage space on the rear balcony.
+ Equipped with a security system and central vacuum.
+ Located in the heart of a peaceful, family-friendly area of Chambly, close to bike paths, green spaces, parks (Josephte-Châtelain, Tisserand), grocery stores, schools, daycares, banks (RBC, BMO), and many other local amenities.
+ Strategic location, near all services (grocery stores, cafés, restaurants, gym, etc.), public transportation (to Montréal, REM, etc.), and with quick access to Highways 10, 30, and 112.
Building features
Dimensions
31.2 P X 37.2 P
Windows
PVC
Siding
Brick
Roofing
Asphalt shingles
Construction year
2012
Land features
Driveway
Asphalt
Proximity
- Highway
- Daycare centre
- Park - green area
- Bicycle path
- Elementary school
- High school
- Public transport
Parking
Outdoor
Rooms details
| Rooms | Levels | Dimensions | Covering |
|---|---|---|---|
| Hallway | 1st level/Ground floor | 3.11x5.8 P | Ceramic tiles |
| Kitchen | 1st level/Ground floor | 12.3x8.7 P | Ceramic tiles |
| Dining room | 1st level/Ground floor | 11.4x10.5 P | Other |
| Living room | 1st level/Ground floor | 12.0x18.9 P | Other |
| Primary bedroom | 1st level/Ground floor | 11.3x13.4 P | Other |
| Walk-in closet | 1st level/Ground floor | 6.11x3.11 P | Other |
| Bathroom | 1st level/Ground floor | 7.3x13.5 P | Ceramic tiles |
| Laundry room | 1st level/Ground floor | 3.5x5.0 P | Ceramic tiles |
| Bedroom | 1st level/Ground floor | 11.5x12.5 P | Other |
| Storage | 1st level/Ground floor | 3.1x6.11 P | Ceramic tiles |
| Other | 1st level/Ground floor | 13.4x7.3 P | Concrete |
Building features
Cupboard
Thermoplastic
Heating system
Electric baseboard units
Water supply
Municipality
Heating energy
Electricity
Equipment available
- Wall-mounted air conditioning
- Ventilation system
- Alarm system
Rental appliances
Water heater
Restrictions/Permissions
- Pets allowed with conditions
- Short-term rentals allowed
Bathroom / Washroom
Seperate shower
Sewage system
Municipal sewer
Zoning
Residential
Financial information
Land evaluation
62 500 $
Building evaluation
259 600 $
Municipal taxes (2025)
1 667 $
School taxes (2025)
215 $
Annual costs
Condominium fees
3 936 $
Inclusions
Light fixtures, curtain rods, blinds, central vacuum and accessories, microwave range hood, TV mount in the living room, TV stand, shed.
Exclusions
Coat rack, appliances (dishwasher, stove, refrigerator, washer and dryer), curtains, bathroom and bedroom shelves, TV mount in the bedroom. Bathroom mirror



