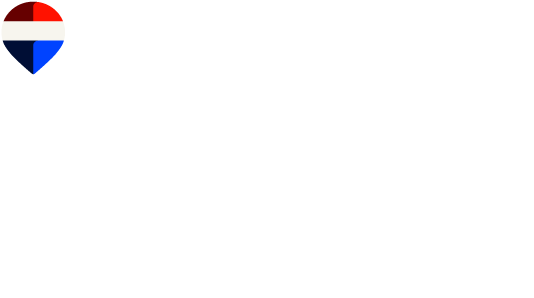Description
The house features three spacious bedrooms upstairs, one additional bedroom in the fully finished basement, two full bathrooms, and a convenient powder room. Bright and sunny, this corner unit boasts a fenced backyard with both paved and grassy areas, as well as a rear balcony.
It also includes a garage and comes with appliances, making it move-in ready. Located close to schools, daycares, the REM, and all essential services, this is a rare opportunity in a modern, family-friendly neighborhood.
Building features
Dimensions
6.42 M X 13.57 M
Windows
PVC
Siding
- Brick
- Vinyl
Basement
- 6 feet and over
- Finished basement
Window type
- Sliding
- Crank handle
Roofing
Asphalt shingles
Construction year
2018
Land features
Dimensions
10.02 M X 30 M
Land area
330.06 SM
Driveway
- Asphalt
- Plain paving stone
Distinctive features
No neighbours in the back
Proximity
- Highway
- Daycare centre
- Golf
- Park - green area
- Bicycle path
- Elementary school
- High school
- Public transport
Parking
- Outdoor
- Garage
Rooms details
| Rooms | Levels | Dimensions | Covering |
|---|---|---|---|
| Hallway | 1st level/Ground floor | 5.6x4.7 P | Ceramic tiles |
| Washroom | 1st level/Ground floor | 3.8x6.2 P | Ceramic tiles |
| Kitchen | 1st level/Ground floor | 8.7x10.0 P | Ceramic tiles |
| Dining room | 1st level/Ground floor | 8.3x11.10 P | Wood |
| Living room | 1st level/Ground floor | 12.0x12.8 P | Wood |
| Primary bedroom | 2nd floor | 11.7x12.4 P | Wood |
| Walk-in closet | 2nd floor | 7.9x5.11 P | Wood |
| Den | 2nd floor | 7.2x4.10 P | Wood |
| Bathroom | 2nd floor | 8.11x11.7 P | Ceramic tiles |
| Laundry room | 2nd floor | 5.7x5.1 P | Ceramic tiles |
| Bedroom | 2nd floor | 10.4x10.7 P | Wood |
| Bedroom | 2nd floor | 9.5x11.2 P | Wood |
| Family room | Basement | 12.0x14.9 P | Floating floor |
| Storage | Basement | 9.2x10.10 P | Concrete |
| Storage | Basement | 4.0x6.6 P | Concrete |
| Bedroom | Basement | 9.0x12.5 P | Floating floor |
| Bathroom | Basement | 7.1x5.8 P | Ceramic tiles |
Building features
Landscaping
Fenced
Cupboard
Melamine
Basement foundation
Concrete slab on the ground
Heating system
Electric baseboard units
Water supply
Municipality
Heating energy
Electricity
Equipment available
- Central vacuum cleaner system installation
- Wall-mounted air conditioning
- Private yard
- Ventilation system
- Electric garage door
- Alarm system
Garage
- Attached
- Heated
- Single width
Bathroom / Washroom
Seperate shower
Available services
Fire detector
Sewage system
Municipal sewer
Zoning
Residential
Financial information
Land evaluation
310 100 $
Building evaluation
362 200 $
Municipal taxes (2025)
4 159 $
School taxes (2025)
510 $
Inclusions
Light fixtures, water heater, blinds, wall-mounted air conditioner, kitchen stove, refrigerator, dishwasher, air exchanger, alarm system, sump pump.
Exclusions
Pergola, outdoor storage spaces, bike and tire racks in the garage, wall-mounted cabinets in the children's bedrooms.
























































