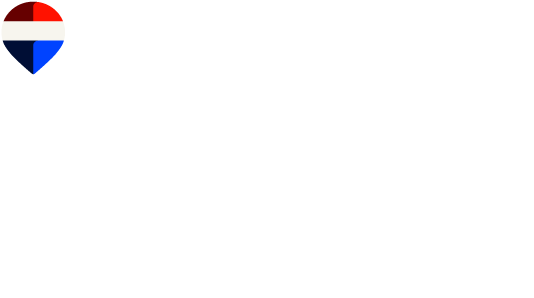Description
Unit Features:
Bright corner unit with open living spaces located at the rear of the building; this open-concept layout allows for the possibility of creating two or even three bedrooms, depending on your needs. The condo is currently configured as a one-bedroom unit.
Entrance hall with closet.
Functional kitchen with concrete countertop.
Large double bedroom with three closets.
Soundproofed room with acoustic panels.
Wall-mounted heat pump installed in 2024.
Indoor parking space and exterior space included.
Indoor storage.
South-east facing balcony.
Sprinkler system in the unit.
The Building:
Concrete construction ensuring excellent soundproofing.
Elevator and garbage chute for added convenience.
Generator for common areas, interior and exterior security cameras.
Intercom and secure access.
Building adapted for people with reduced mobility.
No pets or cannabis consumption allowed.
Garbage chute.
Bicycle room.
Managed by an external firm.
Generator for common areas.
Nearby:
Just a few minutes from the Victoria and Champlain bridges.
Bus stop (line 6) directly in front of the building.
Quick access to Highways 10, 20, and Route 132.
Close to the CEGEP, schools, Charles-Lemoyne Hospital, commuter train, REM (only 7 minutes by car), bike paths, restaurants, pharmacies, grocery stores, and the university.
Only 2 km from the charming village of Saint-Lambert.
Recent Building Work:
Entire roof replaced ($173,000) (2023).
New elevator sump in the garage ($133,000) (2023).
Repointing of wall joints and mortar (2020).
Painting of lintels and railings; balconies redone in fiberglass (2020).
New garage door (2021).
Installation of camera system (2021).
Replacement of sprinkler pump (2022).
Five-year façade inspection.
Replacement of sections of fencing (2022).
Bright corner unit with open living spaces located at the rear of the building; this open-concept layout allows for the possibility of creating two or even three bedrooms, depending on your needs. The condo is currently configured as a one-bedroom unit.
Entrance hall with closet.
Functional kitchen with concrete countertop.
Large double bedroom with three closets.
Soundproofed room with acoustic panels.
Wall-mounted heat pump installed in 2024.
Indoor parking space and exterior space included.
Indoor storage.
South-east facing balcony.
Sprinkler system in the unit.
The Building:
Concrete construction ensuring excellent soundproofing.
Elevator and garbage chute for added convenience.
Generator for common areas, interior and exterior security cameras.
Intercom and secure access.
Building adapted for people with reduced mobility.
No pets or cannabis consumption allowed.
Garbage chute.
Bicycle room.
Managed by an external firm.
Generator for common areas.
Nearby:
Just a few minutes from the Victoria and Champlain bridges.
Bus stop (line 6) directly in front of the building.
Quick access to Highways 10, 20, and Route 132.
Close to the CEGEP, schools, Charles-Lemoyne Hospital, commuter train, REM (only 7 minutes by car), bike paths, restaurants, pharmacies, grocery stores, and the university.
Only 2 km from the charming village of Saint-Lambert.
Recent Building Work:
Entire roof replaced ($173,000) (2023).
New elevator sump in the garage ($133,000) (2023).
Repointing of wall joints and mortar (2020).
Painting of lintels and railings; balconies redone in fiberglass (2020).
New garage door (2021).
Installation of camera system (2021).
Replacement of sprinkler pump (2022).
Five-year façade inspection.
Replacement of sections of fencing (2022).
Building features
Windows
Aluminum
Siding
Brick
Window type
Sliding
Roofing
Elastomer membrane
Construction year
2002
Land features
Driveway
Asphalt
Distinctive features
Corner unit
Proximity
- Highway
- Daycare centre
- Hospital
- Park - green area
- Bicycle path
- Elementary school
- Réseau Express Métropolitain (REM)
- High school
- Public transport
Parking
- Outdoor
- Garage
Rooms details
| Rooms | Levels | Dimensions | Covering |
|---|---|---|---|
| Hallway | 4th floor | 8.4x19.3 P | Parquetry |
| Bathroom | 4th floor | 6.0x10.7 P | Ceramic tiles |
| Laundry room | 4th floor | 2.9x5.0 P | Ceramic tiles |
| Primary bedroom | 4th floor | 22.3x15.9 P | Parquetry |
| Kitchen | 4th floor | 8.0x9.1 P | Ceramic tiles |
| Dining room | 4th floor | 20.9x10.1 P | Parquetry |
| Living room | 4th floor | 14.11x21.9 P | Parquetry |
Building features
Cupboard
Melamine
Heating system
Electric baseboard units
Water supply
Municipality
Heating energy
Electricity
Equipment available
- Private balcony
- Entry phone
- Electric garage door
- Wall-mounted heat pump
Easy access
Elevator
Garage
- Heated
- Fitted
- Single width
Rental appliances
Water heater
Restrictions/Permissions
- Short-term rentals not allowed
- No pets allowed
Available services
- Garbage chute
- Indoor storage space
Cadastre - Parking (included in the price)
- Driveway
- Garage
Sewage system
Municipal sewer
Zoning
Residential
Financial information
Land evaluation
39 200 $
Building evaluation
291 500 $
Municipal taxes (2025)
2 223 $
School taxes (2025)
199 $
Annual costs
Condominium fees
6 108 $
Inclusions
Light fixtures, poles and curtains
Exclusions
Electric fireplace, light fixture in the dining room, appliances








































