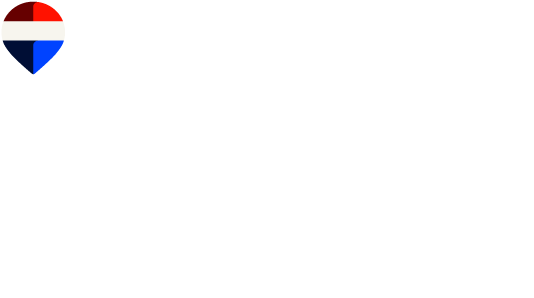Description
Located at 4 Rue du Collège in Delson, this turnkey property has undergone major renovations, offering modern comfort and peace of mind. The main floor has been completely redone: floors, electrical wiring, trims, baseboards, doors, handles, and paint have all been carefully updated. The kitchen and bathroom now feature a contemporary, functional, and inviting design.
The basement has been fully re-insulated with urethane and completely remodeled. It offers the potential to add a third or even fourth bedroom, in addition to a full bathroom. In fact, each level includes a complete bathroom--an undeniable asset for family living.
The central system and heat pump were replaced in August 2025. The windows and roof are also in excellent condition, reflecting consistent and meticulous maintenance over the years.
Outdoors, a large detached garage--heated and equipped with an automatic door--adds to the many advantages of this property. Located in a peaceful, family-friendly neighborhood close to schools, parks, and essential services.
A rare opportunity to move into a home that's fully ready for daily living--no hassle, no renovations needed.
The basement has been fully re-insulated with urethane and completely remodeled. It offers the potential to add a third or even fourth bedroom, in addition to a full bathroom. In fact, each level includes a complete bathroom--an undeniable asset for family living.
The central system and heat pump were replaced in August 2025. The windows and roof are also in excellent condition, reflecting consistent and meticulous maintenance over the years.
Outdoors, a large detached garage--heated and equipped with an automatic door--adds to the many advantages of this property. Located in a peaceful, family-friendly neighborhood close to schools, parks, and essential services.
A rare opportunity to move into a home that's fully ready for daily living--no hassle, no renovations needed.
Building features
Dimensions
8.56 M X 12.17 M
Windows
PVC
Foundation
Poured concrete
Siding
Brick
Basement
- 6 feet and over
- Finished basement
Window type
- Sliding
- Crank handle
Roofing
Asphalt shingles
Construction year
1958
Land features
Dimensions
30.48 M X 28.28 M
Land area
732.9 SM
Driveway
- Double width or more
- Plain paving stone
Proximity
- Highway
- Daycare centre
- Park - green area
- Bicycle path
- Elementary school
- Public transport
Parking
- Outdoor
- Garage
Topography
Flat
Rooms details
| Rooms | Levels | Dimensions | Covering |
|---|---|---|---|
| Hallway | 1st level/Ground floor | 13.4x13.0 P | Wood |
| Living room | 1st level/Ground floor | 14.6x10.5 P | Wood |
| Dining room | 1st level/Ground floor | 10.8x7.10 P | Ceramic tiles |
| Kitchen | 1st level/Ground floor | 11.7x10.3 P | Ceramic tiles |
| Primary bedroom | 1st level/Ground floor | 12.9x9.9 P | Wood |
| Bedroom | 1st level/Ground floor | 10.9x9.10 P | Wood |
| Bathroom | 1st level/Ground floor | 7.5x4.11 P | Ceramic tiles |
| Family room | Basement | 25.8x23.3 P | Floating floor |
| Bathroom | Basement | 8.7x6.7 P | Ceramic tiles |
| Workshop | Basement | 19.4x21.5 P | Concrete |
| Storage | Basement | 8.6x7.10 P | Concrete |
Building features
Cupboard
Melamine
Heating system
- Air circulation
- Electric baseboard units
Water supply
Municipality
Heating energy
Electricity
Equipment available
- Central vacuum cleaner system installation
- Electric garage door
- Central heat pump
Garage
- Heated
- Detached
- Double width or more
Available services
Fire detector
Sewage system
Municipal sewer
Zoning
Residential
Financial information
Land evaluation
231 200 $
Building evaluation
243 000 $
Municipal taxes (2025)
3 008 $
School taxes (2025)
311 $
Inclusions
Light fixtures, water heater, central system, and heat pump
Exclusions
N.A.




















































