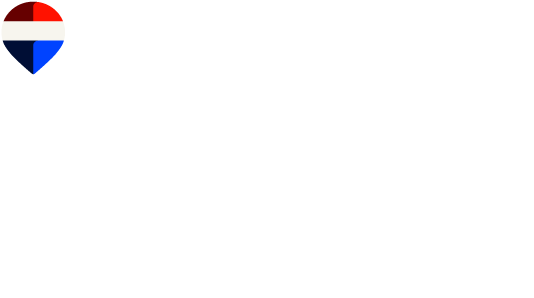Description
From the moment you walk in, you'll be charmed!
Spacious entrance hall with custom-built wine cellar
Over 1,261 sq. ft. of living space
Corner unit
Oversized windows providing abundant natural light
Open-concept living area
High-end appliances included (Thermador and Fisher & Paykel)
Quartz countertops with thermoplastic cabinetry
Primary bedroom with ensuite bathroom and custom walk-in closet
Heated floors in the ensuite bathroom
Separate laundry room with sink and quartz countertop
Private terrace of over 240 sq. ft. with panoramic views
LEED certified
1 indoor parking space (SS2-#205) with EV charging station, conveniently located near the elevator
1 covered outdoor parking space (E-75), close to the entrance
1 indoor storage space (SS2-#2147)
-- Magellan Tower 2 --
Located in the heart of the prestigious Solar Uniquartier
Access to all three Magellan towers
SkyLounge: the perfect place to entertain family and friends, featuring stunning views, a pool table, kitchenette, and piano
Indoor pool
Rooftop outdoor pool
Rooftop terrace
Fully equipped gym
Sauna / spa area
Children's playroom
Close to restaurants, bakery, SAQ, grocery stores, retail shops, hardware store, and much more!
-- Solar Uniquartier --
A true major attraction hub on Montreal's South Shore
Direct access to the REM Solar Uniquartier station, connecting to downtown Montreal in just minutes
Pedestrian- and bike-friendly environment surrounded by bike paths
Close to Chevrier bus terminal, Quartier viaduct, and Highways 10 and 30, offering outstanding accessibility
Building features
Windows
Aluminum
Window type
Crank handle
Construction year
2021
Land features
Driveway
- Asphalt
- Other
Distinctive features
Corner unit
Proximity
- Highway
- Daycare centre
- Park - green area
- Bicycle path
- Elementary school
- Réseau Express Métropolitain (REM)
- High school
- Public transport
Parking
- Outdoor
- Garage
Rooms details
| Rooms | Levels | Dimensions | Covering |
|---|---|---|---|
| Hallway | Other | 6.9x10.5 P | Other |
| Living room | Other | 14.4x13.3 P | Other |
| Kitchen | Other | 14.4x8.9 P | Other |
| Dining room | Other | 9.10x10.7 P | Other |
| Bathroom | Other | 4.1x9.10 P | Ceramic tiles |
| Laundry room | Other | 5.0x7.7 P | Ceramic tiles |
| Primary bedroom | Other | 13.8x13.7 P | Other |
| Walk-in closet | Other | 7.0x7.3 P | Other |
| Bedroom | Other | 12.5x10.10 P | Other |
| Walk-in closet | Other | 9.5x5.3 P | Other |
| Bathroom | Other | 10.7x8.1 P | Ceramic tiles |
| Other | Other | 30.0x8.0 P | Concrete |
| Other | Other | 7.1x12.6 P | Concrete |
Building features
Cupboard
- Other
- Thermoplastic
Heating system
- Air circulation
- Electric baseboard units
Water supply
Municipality
Energy efficiency
LEED
Heating energy
Electricity
Equipment available
- Level 2 charging station
- Central air conditioning
- Ventilation system
- Entry phone
- Electric garage door
- Sauna
- Partially furnished
- Central heat pump
Easy access
Elevator
Garage
- Heated
- Fitted
Pool
- Other
- Heated
- Inground
- Indoor
Restrictions/Permissions
- Pets allowed
- Short-term rentals not allowed
Bathroom / Washroom
- Adjoining to primary bedroom
- Seperate shower
Available services
- Common areas
- Balcony/terrace
- Garbage chute
- Fire detector
- Exercise room
- Outdoor pool
- Indoor pool
- Sauna
- Hot tub/Spa
- Visitor parking
Sewage system
Municipal sewer
View
- Panoramic
- City
Zoning
Residential
Financial information
Land evaluation
26 600 $
Building evaluation
840 000 $
Municipal taxes (2025)
3 787 $
School taxes (2025)
554 $
Annual costs
Condominium fees
9 372 $
Inclusions
Light fixtures, wine refrigerator, curtains, electric charging station. Appliances: built-in oven, dishwasher, and microwave (Thermador brand), refrigerator (Fisher & Paykel brand), wine cellar.
Exclusions
Washer, dryer, Murphy bed, thermostat, Google device, and sensors.








































































































