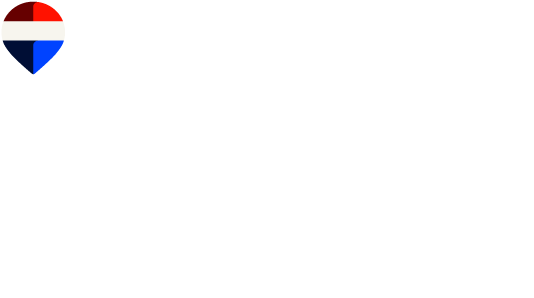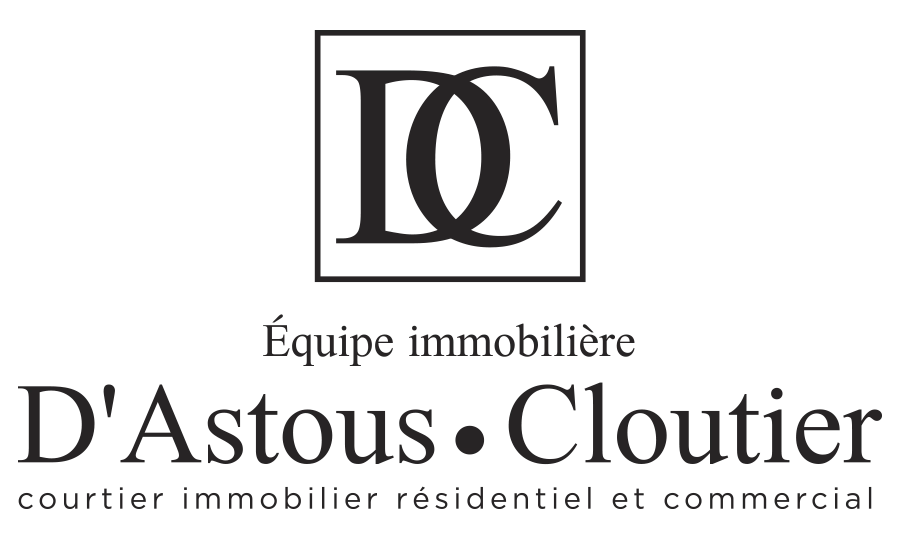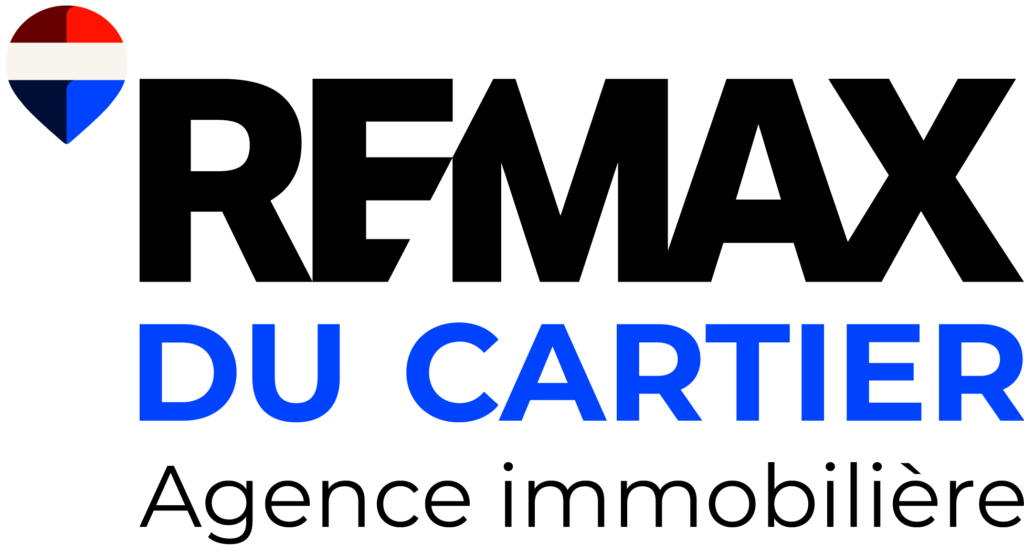Description
+ Bright corner unit with open living areas, located at the rear of the building; this open-plan layout offers the possibility of creating two or even three bedrooms, depending on your needs.
+ Entry hall with closet.
+ Functional kitchen with concrete countertop.
+ Large double bedroom with three closets.
+ Bedroom soundproofed with acoustic panels.
+ Wall-mounted heat pump installed in 2024.
+ Indoor parking and outdoor space included.
+ Interior storage.
+ Southeast-facing balcony.
+ Sprinkler system in the unit.
The building:
+ Concrete construction for excellent soundproofing.
+ Elevator and garbage chute for added convenience.
+ Generator for common areas, indoor and outdoor surveillance cameras.
+ Intercom and secure access.
+ Building adapted for people with reduced mobility.
+ Pets and cannabis use not allowed.
+ Garbage chute
+ Bicycle room
+ Managed by an external firm
+ Generator for common areas
Nearby:
+ A few minutes from the Victoria and Champlain bridges.
+ Bus stop (route 6) directly in front of the building.
+ Quick access to Highways 10, 20, and Route 132.
+ Close to CEGEP, schools, Charles-Lemoyne Hospital, commuter train, REM (only a 7-minute drive), bike paths, restaurants, pharmacies, grocery stores, and the university. + Only 2 km from the charming village of Saint-Lambert.
Recent work on the building:
+ Complete roof replacement ($173,000) (2023).
+ New elevator sump in the garage ($133,000) (2023).
+ Wall joints and mortar repaired (2020).
+ Lintels and railings painted, balconies re-covered with fiberglass (2020).
+ New garage door (2021).
+ Camera system installation (2021).
+ Sprinkler pump replacement (2022).
+ Five-yearly facade inspection
+ Replacement of fence sections (2022).
Building features
Windows
Aluminum
Siding
Brick
Window type
Sliding
Roofing
Elastomer membrane
Construction year
2002
Land features
Driveway
Asphalt
Distinctive features
Corner unit
Proximity
- Highway
- Daycare centre
- Hospital
- Park - green area
- Bicycle path
- Elementary school
- Réseau Express Métropolitain (REM)
- High school
- Public transport
Parking
- Outdoor
- Garage
Rooms details
| Rooms | Levels | Dimensions | Covering |
|---|---|---|---|
| Hallway | 4th floor | 8.4x19.3 P | Parquetry |
| Bathroom | 4th floor | 6.0x10.7 P | Ceramic tiles |
| Laundry room | 4th floor | 2.9x5.0 P | Ceramic tiles |
| Primary bedroom | 4th floor | 22.3x15.9 P | Parquetry |
| Kitchen | 4th floor | 8.0x9.1 P | Ceramic tiles |
| Dining room | 4th floor | 20.9x10.1 P | Parquetry |
| Living room | 4th floor | 14.11x21.9 P | Parquetry |
Building features
Cupboard
Melamine
Heating system
Electric baseboard units
Water supply
Municipality
Heating energy
Electricity
Equipment available
- Private balcony
- Entry phone
- Electric garage door
- Wall-mounted heat pump
Easy access
Elevator
Garage
- Heated
- Fitted
- Single width
Rental appliances
Water heater
Restrictions/Permissions
Short-term rentals not allowed
Available services
Indoor storage space
Cadastre - Parking (included in the price)
- Driveway
- Garage
Sewage system
Municipal sewer
Zoning
Residential
Financial information
Land evaluation
39 200 $
Building evaluation
291 500 $
Municipal taxes (2025)
2 127 $
School taxes (2025)
199 $
Annual costs
Condominium fees
6 108 $
Inclusions
Light fixtures, curtains and poles
Exclusions
Electric fireplace, chandeliers above the dining table, household appliances













































