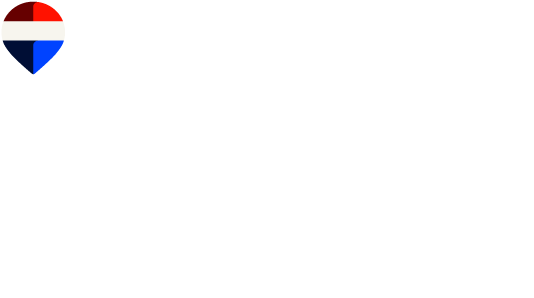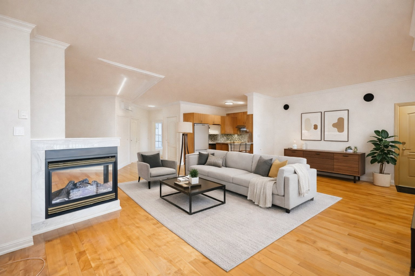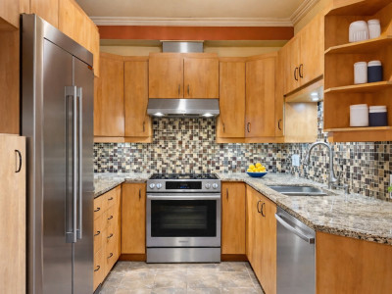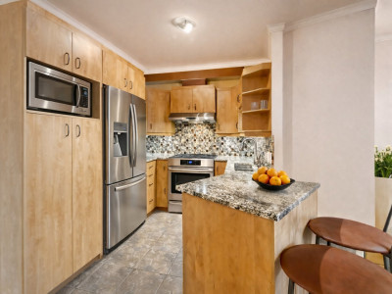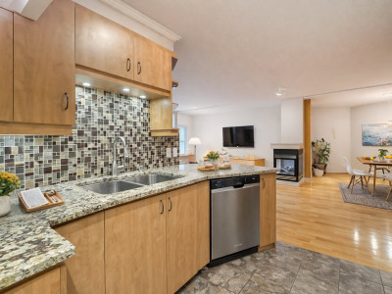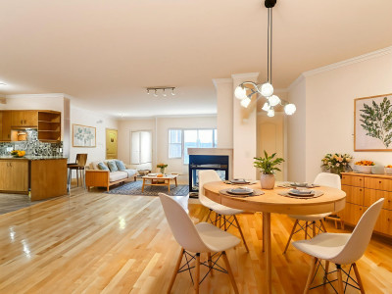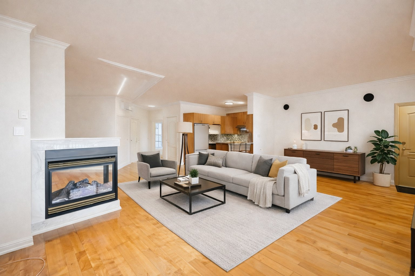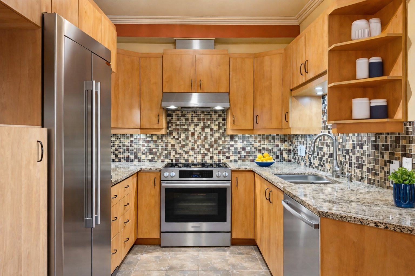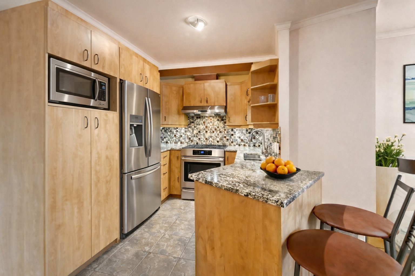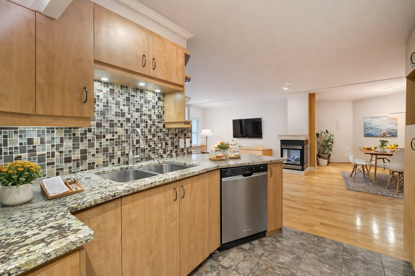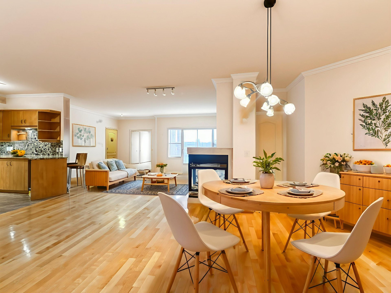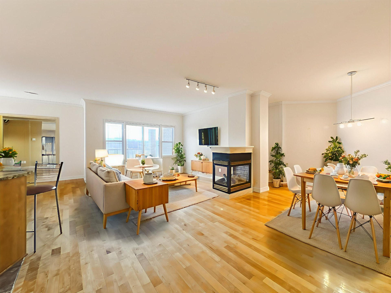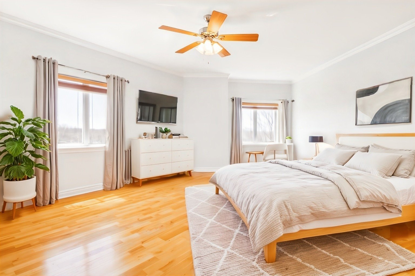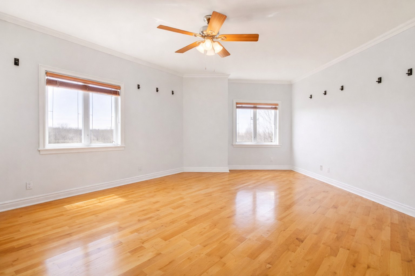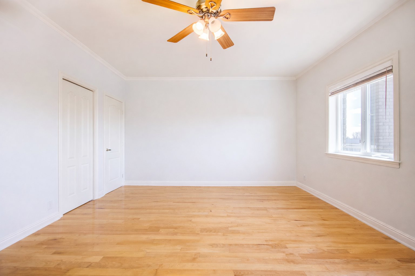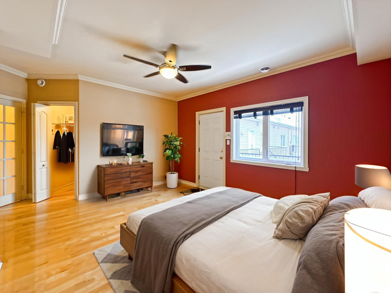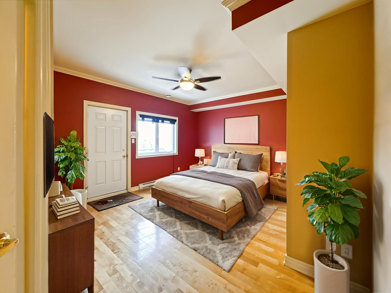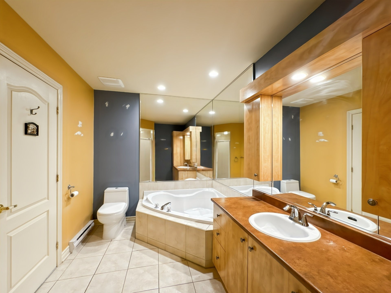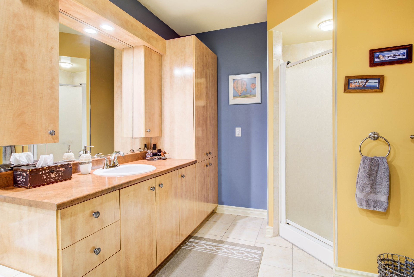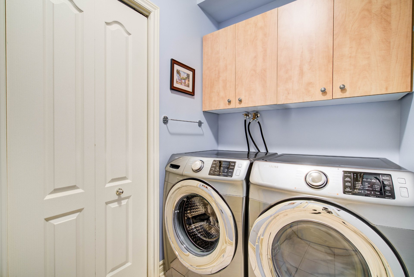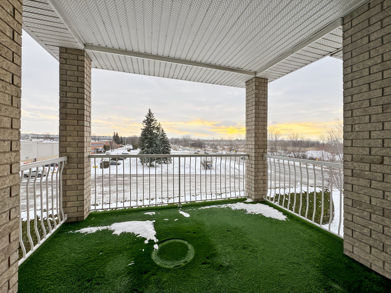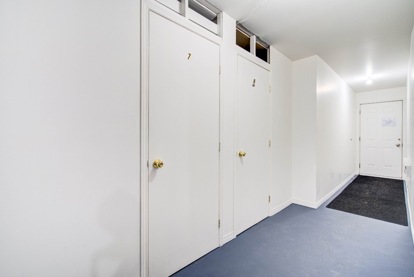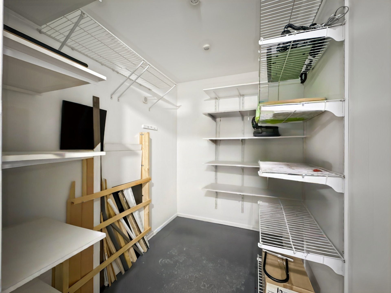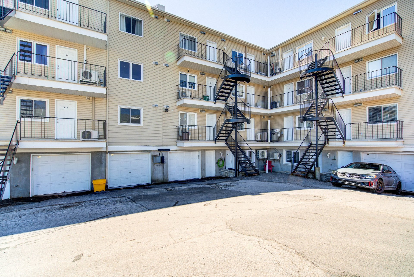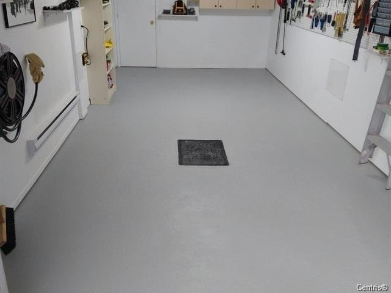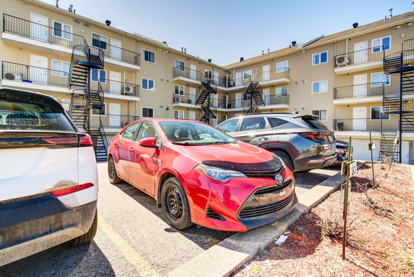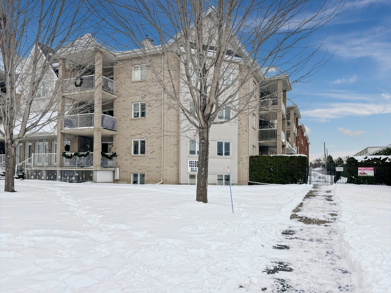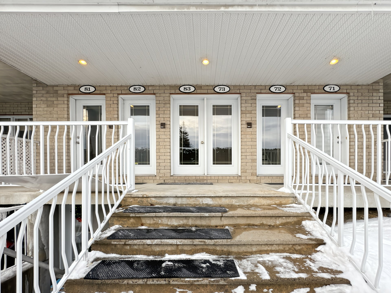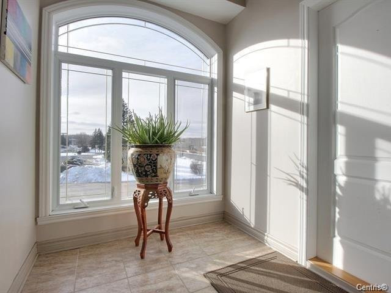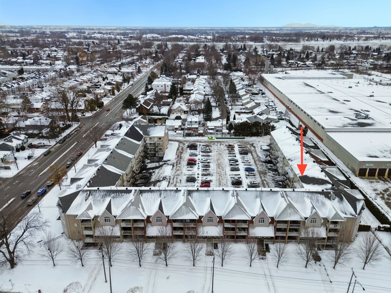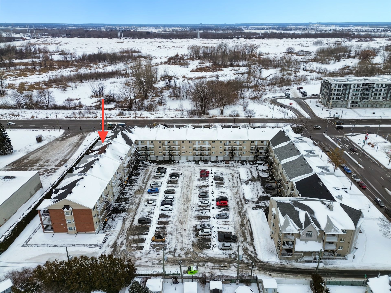Description
This condo has everything to please you:
Located on the top floor with 1,344 sq. ft. of living space
Two large bedrooms with walk-in closets (possibility of adding a third bedroom).
9-foot ceilings
Cherry hardwood floors
Open-concept living room with patio door leading to a large private balcony
Spacious dining area
Renovated kitchen with granite countertops, double undermount sink, retractable faucet, and glass tile backsplash
Stunning three-sided gas fireplace with marble ends
Bathroom with separate shower and corner bathtub
Two wall-mounted heat pumps
Independent laundry room with storage space
Alarm system
Natural gas water heater
Private storage in the basement
Garage + outdoor parking (Garage #12, Parking #15)
Possibility of a third parking space in front of the garage (not notarized)
Monthly fees for the garage (3.69% = 0.0369): $52.85/month, and monthly fees for Unit #83: $300.45/month. Total: $353.30/month.
Close to numerous amenities: golf, public transit, bike paths, etc.
Schools:
École Le Tournesol: Preschool, elementary, and secondary levels
École secondaire de la Pointe-aux-Trembles: Secondary level
École de la Belle-Rive: Preschool and elementary levels
Green spaces:
Several parks nearby: Île Haynes Park, Parc du Bien-Être-de-la-Jeunesse, Parc Médéric-Archambault, Parc Yvonne-Audet, Parc Maria-Goretti, Parc-nature de la Pointe-aux-Prairies, Parc Armand-Vanasse, Parc Marie-Le Franc, and many more.
Transportation:
Suburban train with park-and-ride facilities, access to bus lines 430, 186, 86, and 189. Nearest metro station: Honoré-Beaugrand.
Building features
Dimensions
54 P X 11 P
Windows
PVC
Siding
- Aluminum
- Brick
Window type
- Hung
- Crank handle
Roofing
Asphalt shingles
Construction year
2004
Land features
Driveway
Asphalt
Proximity
- Highway
- Daycare centre
- Golf
- Park - green area
- Bicycle path
- Elementary school
- High school
- Cross-country skiing
- Public transport
Parking
- Outdoor
- Garage
Rooms details
| Rooms | Levels | Dimensions | Covering |
|---|---|---|---|
| Hallway | 3rd floor | 8.10x12.10 P | Wood |
| Living room | 3rd floor | 12.4x10.9 P | Wood |
| Kitchen | 3rd floor | 9.4x8.3 P | Ceramic tiles |
| Dining room | 3rd floor | 11.2x13.1 P | Wood |
| Bathroom | 3rd floor | 10.4x11.10 P | Ceramic tiles |
| Laundry room | 3rd floor | 9.1x5.0 P | Ceramic tiles |
| Primary bedroom | 3rd floor | 14.10x13.6 P | Wood |
| Walk-in closet | 3rd floor | 7.5x6.5 P | Wood |
| Bedroom | 3rd floor | 22.1x14.0 P | Wood |
Building features
Cupboard
Melamine
Heating system
Electric baseboard units
Water supply
Municipality
Heating energy
- Electricity
- Natural gas
Equipment available
- Private balcony
- Ventilation system
- Entry phone
- Electric garage door
- Alarm system
- Wall-mounted heat pump
Hearth stove
Gaz fireplace
Garage
- Heated
- Fitted
- Single width
Rental appliances
Alarm system
Restrictions/Permissions
- Pets allowed
- Short-term rentals not allowed
Bathroom / Washroom
Seperate shower
Available services
- Fire detector
- Indoor storage space
Sewage system
Municipal sewer
Zoning
Residential
Financial information
Land evaluation
111 000 $
Building evaluation
311 100 $
Municipal taxes (2025)
2 170 $
School taxes (2025)
210 $
Annual costs
Condominium fees
4 248 $
Inclusions
ceiling fans, light fixtures, curtains and rods, two heat pumps, air exchanger, one garage remote control, shelves in the garage and storage area, artificial grass carpet on the terrace, alarm system, intercom, horizontal wooden blinds, all wall-mounted cabinets in the garage, as well as a three-sided natural gas fireplace.
Exclusions
dishwasher, speakers, hooks and shelves in the second bedroom, two TV mounts, corner wall bookcase, wall frames in the common area of the internal staircase, as well as the aloe plant pot and its stand, light in the garage



