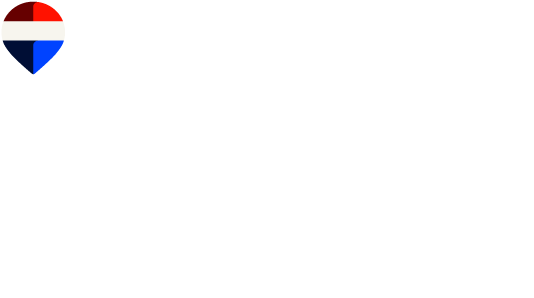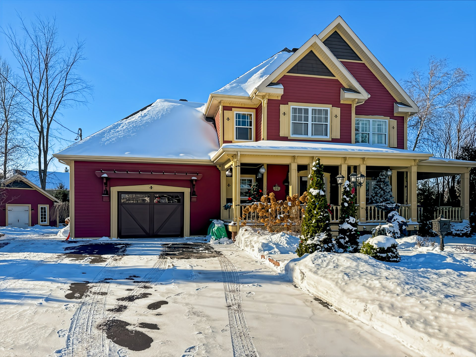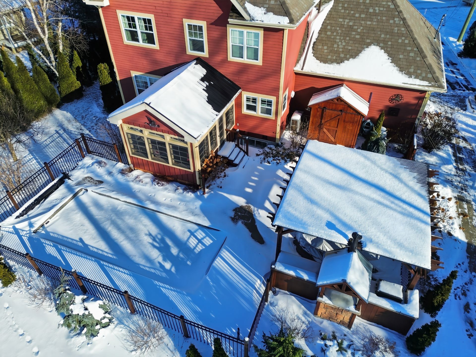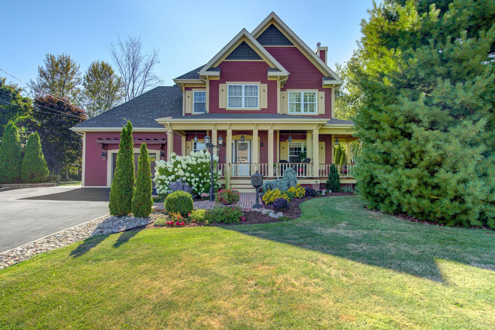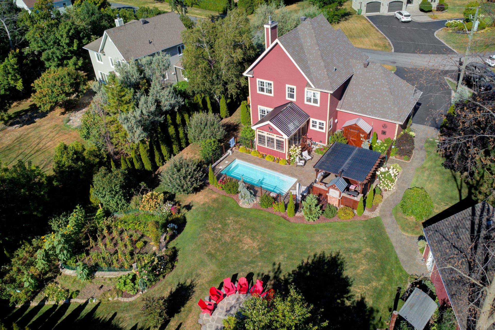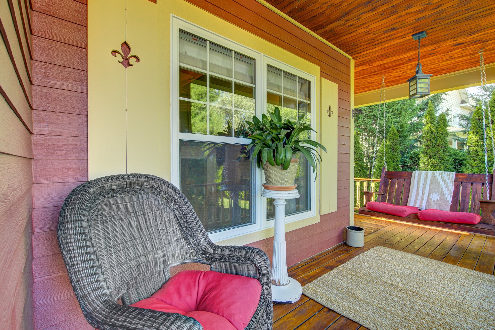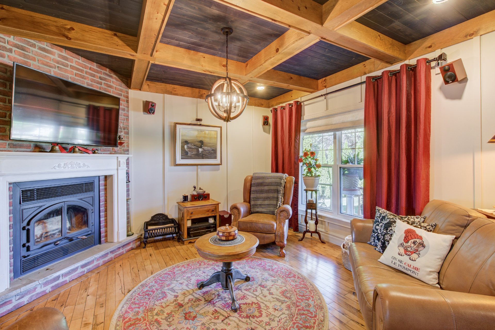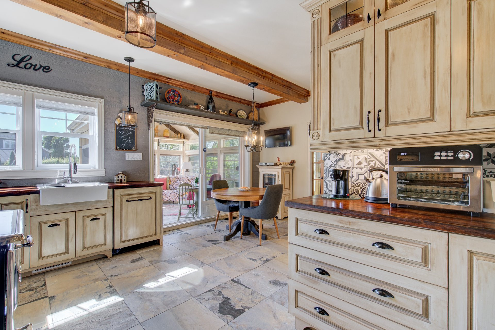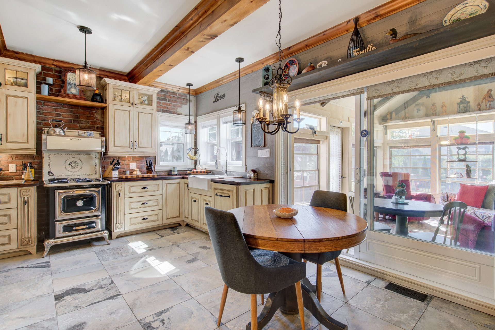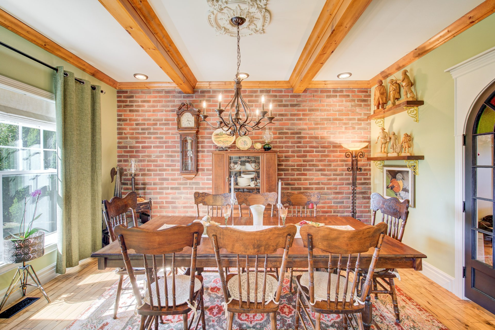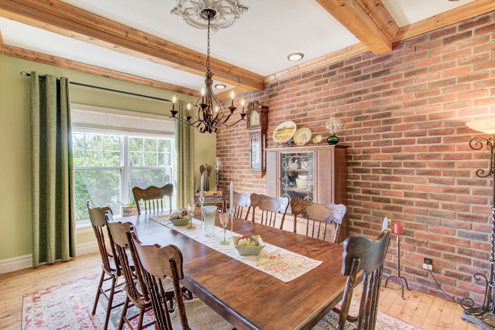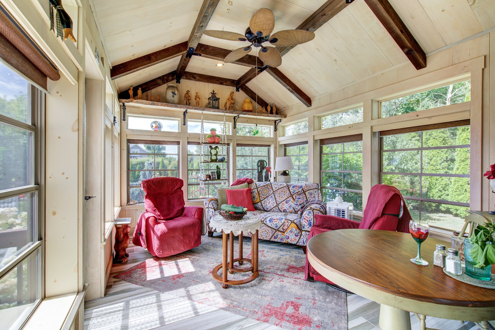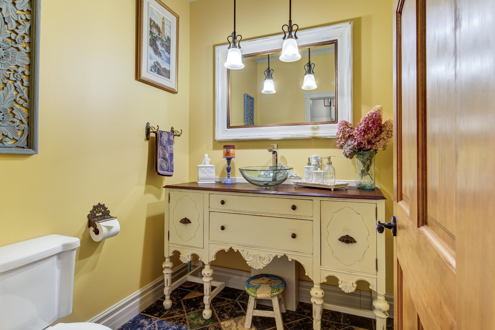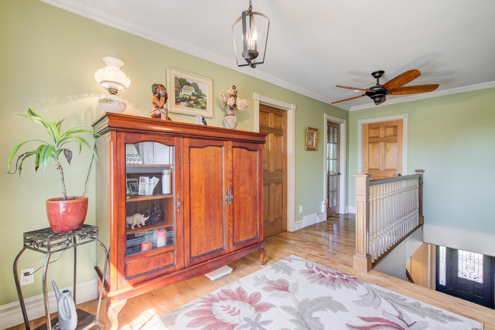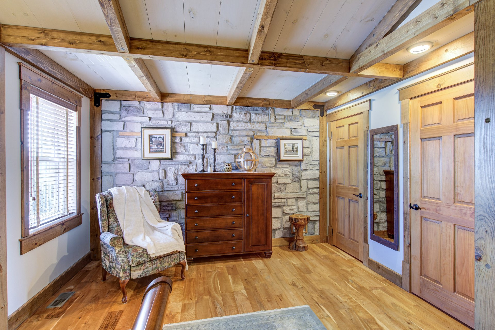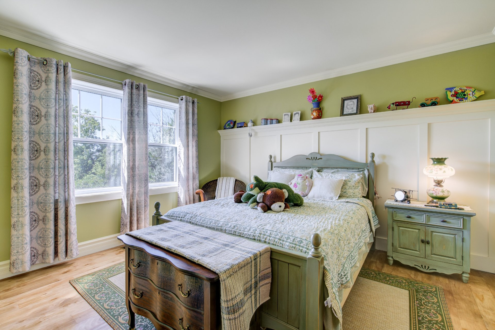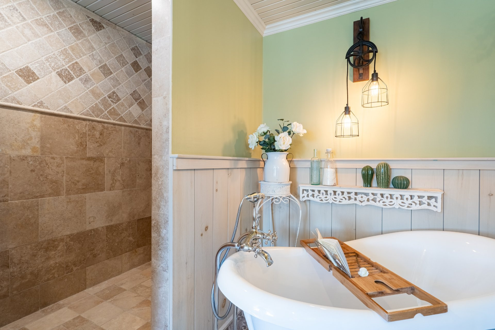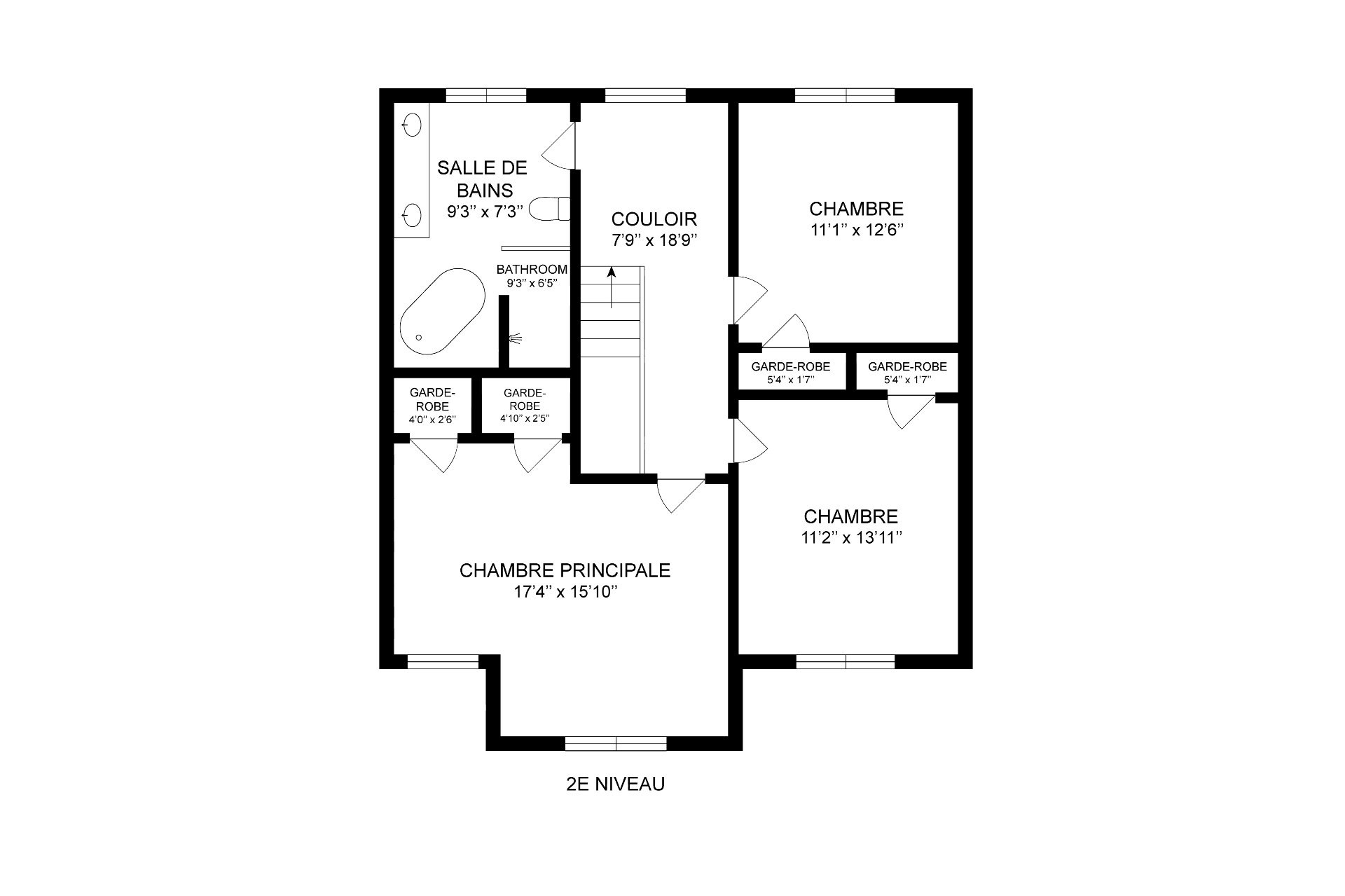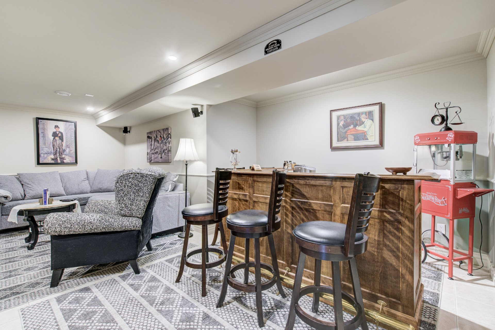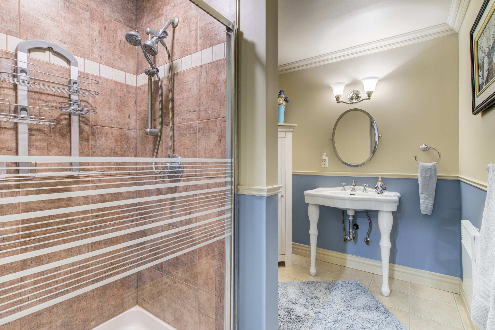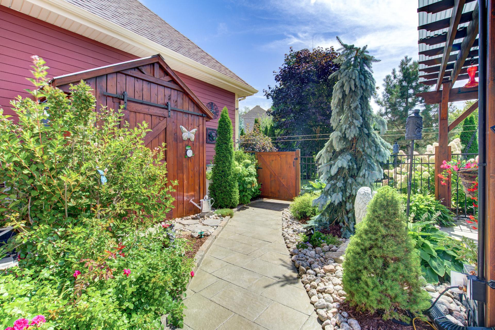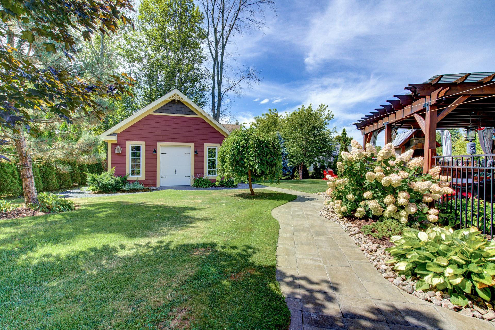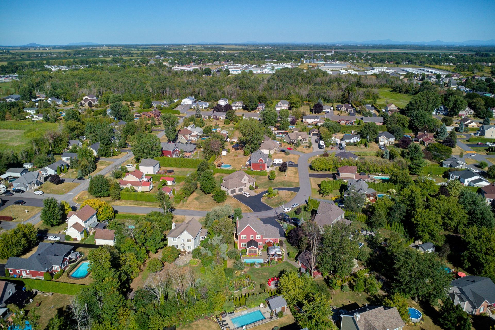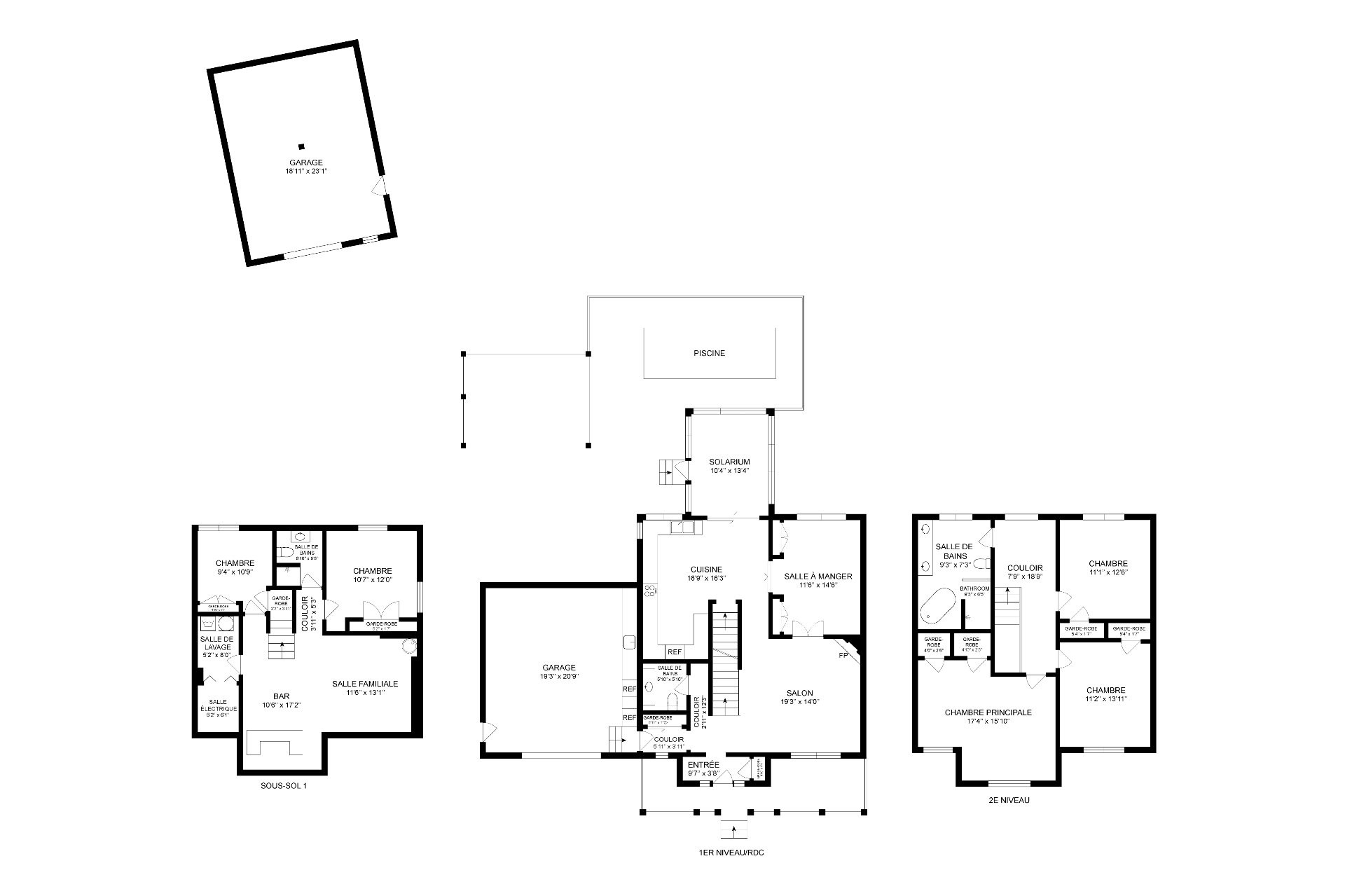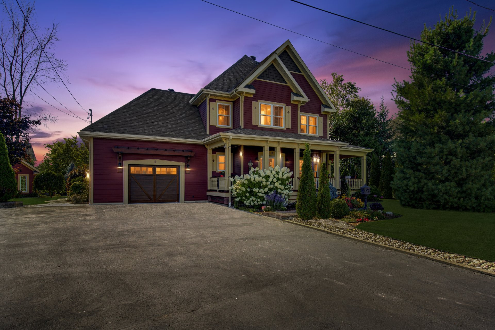Description
As soon as you step inside, you are greeted by a practical vestibule leading into a bright and inviting living space. The living room stands out with its exposed beams, wood-burning fireplace, and warm atmosphere where comfort and elegance blend seamlessly. The dining room, enhanced by a stunning brick accent wall and decorative beams, is perfect for entertaining. The authentically styled kitchen is the heart of the home: its custom wood cabinetry, retro appliances, and stone wall will charm those who appreciate refinement and authenticity. A three-season solarium, bathed in natural light, provides an ideal spot for relaxation for much of the year.
Upstairs, the night area is designed for family comfort. The primary bedroom is spacious and bright, offering complete privacy. The secondary bedrooms are also generously sized, perfectly suited for children or a home office. The main bathroom, tastefully renovated, combines elegance and functionality: a clawfoot tub invites you to unwind, complemented by a stylish vanity and quality finishes. This floor harmoniously combines charm and practicality while maintaining the warm, refined character of the home.
The fully finished basement provides additional living space to meet all your needs. It features a large family room perfect for movie nights, a bar area for entertaining, and a cozy atmosphere that the whole family will enjoy. This versatile level can be adapted as a playroom, office, or relaxation area.
An oversized, fully finished garage will delight car enthusiasts and hobbyists alike. Functional and spacious, it is equipped with practical and decorative finishes, making it a true organized workshop ideal for DIY projects and vehicle lovers.
The exterior is a true private oasis. The heated inground pool is surrounded by a large stone-paved terrace, creating the perfect setting for swimming and sunny days. A complete outdoor kitchen, including a pizza oven and built-in barbecue, allows you to host in style and enjoy a unique summer lifestyle. Further back, a fire pit area with Adirondack chairs invites you to extend your evenings under the stars. A second detached garage completes this exceptional property.
Building features
Windows
PVC
Foundation
Poured concrete
Siding
Other
Basement
- 6 feet and over
- Finished basement
Window type
- Sliding
- Hung
Roofing
- Other
- Asphalt shingles
Construction year
2006
Land features
Land area
16700 SF
Driveway
Asphalt
Proximity
- Highway
- Daycare centre
- Golf
- Park - green area
- Elementary school
Parking
Garage
Topography
Flat
Rooms details
| Rooms | Levels | Dimensions | Covering |
|---|---|---|---|
| Hallway | 1st level/Ground floor | 9.7x3.8 P | Ceramic tiles |
| Living room | 1st level/Ground floor | 19.3x14.0 P | Wood |
| Washroom | 1st level/Ground floor | 5.10x5.10 P | Ceramic tiles |
| Dining room | 1st level/Ground floor | 11.6x14.6 P | Wood |
| Kitchen | 1st level/Ground floor | 16.9x16.3 P | Ceramic tiles |
| Bathroom | 2nd floor | 9.3x7.3 P | Wood |
| Bathroom | 2nd floor | 9.3x6.5 P | Ceramic tiles |
| Bedroom | 2nd floor | 11.1x12.6 P | Wood |
| Bedroom | 2nd floor | 11.2x13.11 P | Wood |
| Primary bedroom | 2nd floor | 17.4x15.10 P | Wood |
| Family room | Basement | 11.6x13.1 P | Ceramic tiles |
| Other | Basement | 10.6x17.2 P | Ceramic tiles |
| Laundry room | Basement | 5.2x8.0 P | Ceramic tiles |
| Bedroom | Basement | 9.4x10.9 P | Ceramic tiles |
| Bedroom | Basement | 10.7x12.0 P | Ceramic tiles |
| Bathroom | Basement | 6.10x8.8 P | Ceramic tiles |
Building features
Landscaping
- Land / Yard lined with hedges
- Landscape
Heating system
Air circulation
Water supply
Municipality
Heating energy
Electricity
Equipment available
- Water softener
- Central vacuum cleaner system installation
- Other
- Private yard
- Ventilation system
- Electric garage door
- Central heat pump
Hearth stove
- Pellet fireplace
- Wood burning stove
Garage
- Attached
- Heated
- Detached
Pool
- Heated
- Inground
Bathroom / Washroom
Seperate shower
Sewage system
Municipal sewer
Zoning
Residential
Financial information
Land evaluation
183 100 $
Building evaluation
490 300 $
Municipal taxes (2025)
4 091 $
School taxes (2025)
406 $
Inclusions
Ground floor: Dishwasher, refrigerator, stove, curtains, blinds, 3 TV mounts. Second floor: Poles and rods, shelves, shutters, blinds. Basement: Curtains, poles, bathroom cabinet, central vacuum, water softener. Exterior: Pizza oven, BBQ, pool accessories, pergola, pool heat pump, front-yard swing. Garage: Shelves, garage door remote.
Exclusions
Ground floor: Speakers Second floor: Curtains Basement: Home theater, bar, washer and dryer Exterior: Outdoor fireplace, exterior cameras Garage: Garage fan



