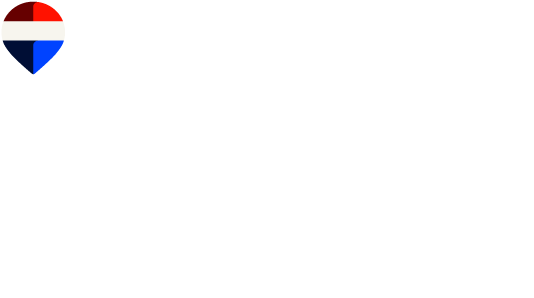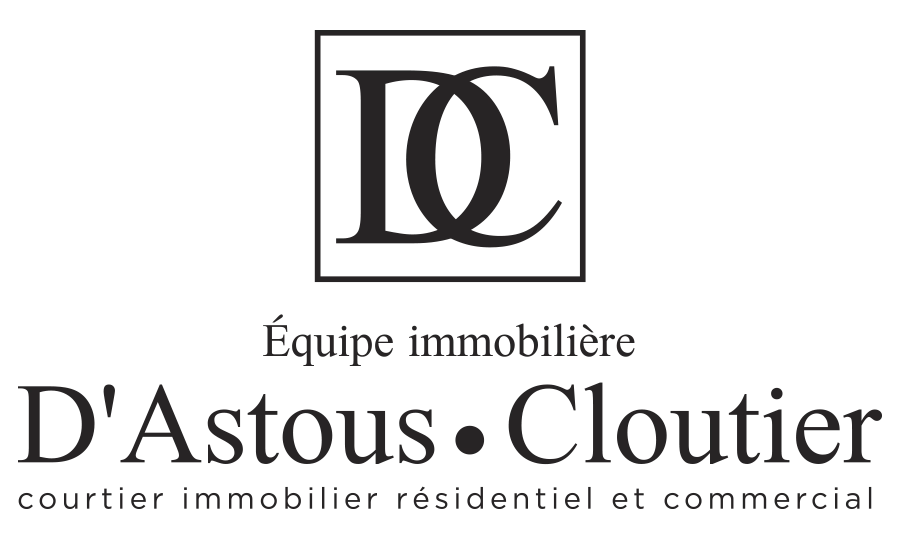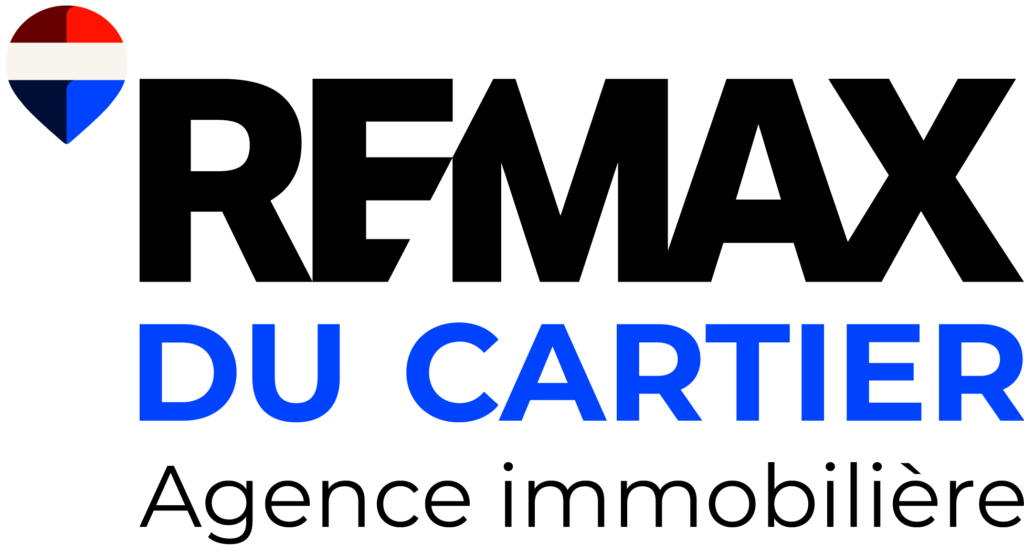Description
This detached single-storey home with an attached heated garage is a true gem for families or professionals seeking comfort and convenience. Nestled in a peaceful neighborhood, you'll enjoy close proximity to parks, elementary and secondary schools, daycare centers, as well as all essential services--including the commuter train less than one kilometer away.
The property stands out for its impeccable upkeep. While preserving its original charm, the roof and front windows have already been replaced. The main floor features a bright living room, a spacious dining area, a generously sized kitchen with ample storage, and a large primary bedroom.
In the basement, you'll find a vast family room, a secondary bedroom, and an original bathroom ready to be modernized to your taste. An open space offers the possibility of creating an additional bedroom, providing valuable flexibility.
Finally, you'll enjoy a private, fenced backyard and a three-season veranda--the perfect spot to make the most of sunny days.
- Fireplace sold without warranty of compliance.
- The Seller undertakes, at his own expense, to provide the Buyer with the Intégri-T warranty. The Intégri-T warranty protects the Buyer in the event of latent defects, with coverage of up to $50,000, for a period of three (3) years following the signing of the deed of sale.
To make the warranty effective, the Buyer must provide Intégri-T with a recent pre-purchase inspection report prepared by a building inspector who is a member of a recognized association, so that Intégri-T may determine the eligibility conditions of the building.
By signing the Promise to Purchase, the Buyer acknowledges having read the warranty text and accepts its provisions, conditions, and limitations. This sale is made with the legal warranty of quality, which is however limited to the coverage period of the Intégri-T warranty of three (3) years. At the end of this three-year period from the signing of the deed of sale, the sale shall be deemed to have been made without any legal warranty of quality, at the Buyer's risk and peril.
Building features
Dimensions
50 P X 28.1 P
Windows
- Aluminum
- PVC
Foundation
Poured concrete
Siding
- Aluminum
- Brick
Basement
- 6 feet and over
- Finished basement
Window type
- Sliding
- Crank handle
Roofing
Asphalt shingles
Construction year
1983
Land features
Dimensions
60 P X 100 P
Land area
6000 SF
Driveway
- Double width or more
- Plain paving stone
Proximity
- Daycare centre
- Park - green area
- Bicycle path
- Elementary school
- High school
- Public transport
Parking
- Outdoor
- Garage
Topography
Flat
Rooms details
| Rooms | Levels | Dimensions | Covering |
|---|---|---|---|
| Hallway | Garden level | 6.6x8.6 P | Ceramic tiles |
| Living room | 1st level/Ground floor | 14.11x11.6 P | Parquetry |
| Dining room | 1st level/Ground floor | 13.6x11.6 P | Flexible floor coverings |
| Kitchen | 1st level/Ground floor | 13.7x8.6 P | Flexible floor coverings |
| Bathroom | 1st level/Ground floor | 9.8x7.4 P | Ceramic tiles |
| Primary bedroom | 1st level/Ground floor | 13.7x12.7 P | Parquetry |
| Bedroom | 1st level/Ground floor | 11.8x8.8 P | Parquetry |
| Bedroom | Basement | 13.2x12.9 P | Wood |
| Family room | Basement | 19.3x12.6 P | Wood |
| Bathroom | Basement | 7.5x9.9 P | Ceramic tiles |
| Family room | Basement | 14.1x25.9 P | Linoleum |
Building features
Cupboard
Wood
Heating system
Electric baseboard units
Water supply
Municipality
Heating energy
Electricity
Equipment available
- Central vacuum cleaner system installation
- Wall-mounted air conditioning
- Private yard
- Ventilation system
- Electric garage door
Hearth stove
Wood burning stove
Garage
- Attached
- Heated
- Single width
Available services
Fire detector
Sewage system
Municipal sewer
Zoning
Residential
Financial information
Land evaluation
186 700 $
Building evaluation
217 200 $
Municipal taxes (2025)
3 100 $
School taxes (2025)
319 $
Annual costs
Energy
2 126 $
Inclusions
Light fixtures, water heaters, wall-mounted air conditioner, blinds, poles and curtains, dishwasher, motor and remote control for the garage door opener, air exchanger (not sure if it's working), central vacuum and accessories.
Exclusions
N.A.





























































