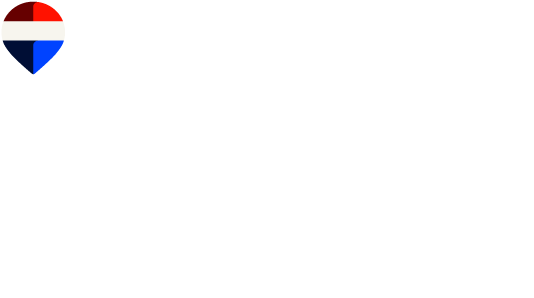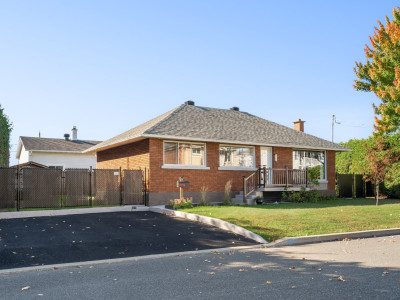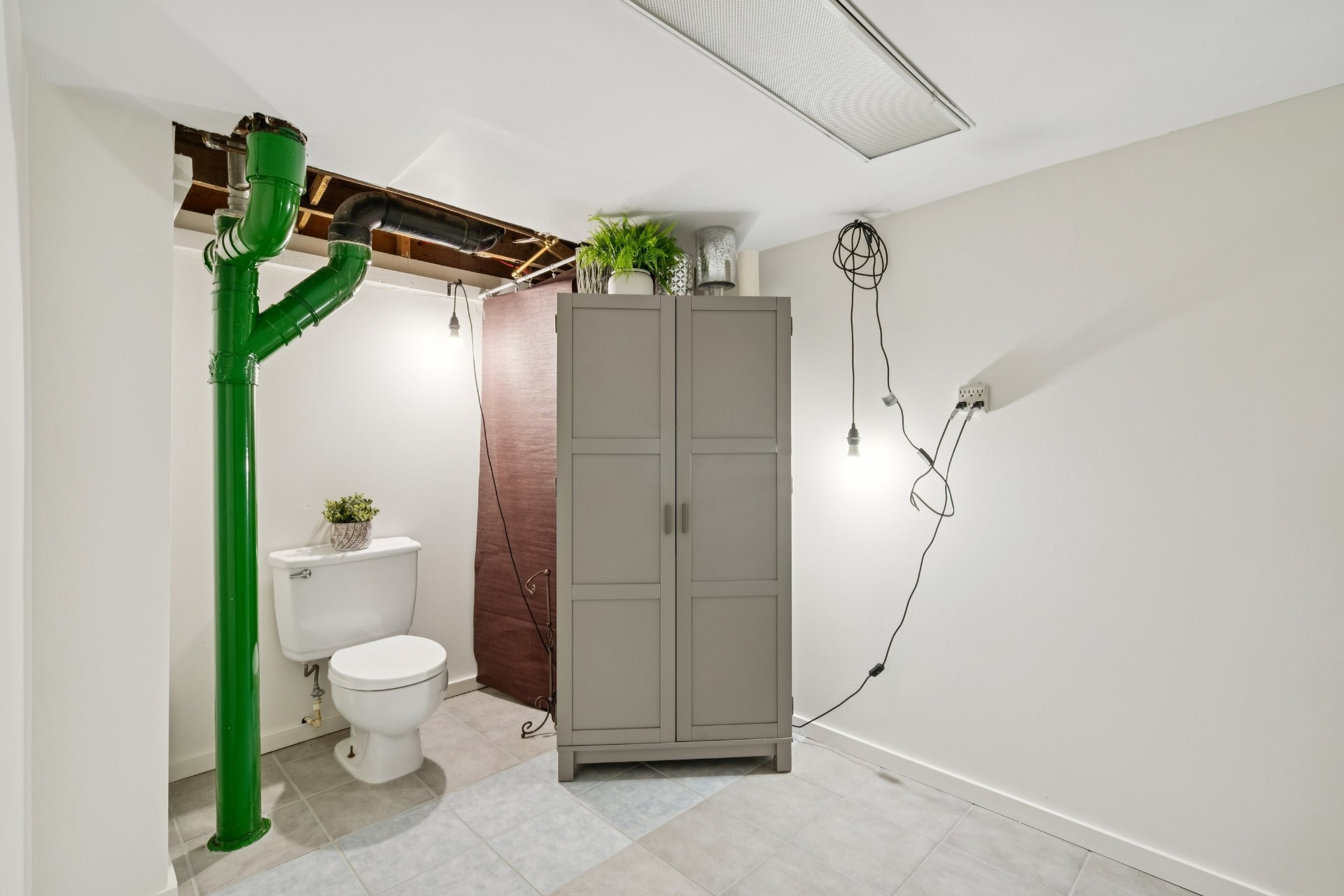Description
The location of this property is simply ideal. Nestled in a peaceful residential neighborhood, it is close to numerous parks, schools, the cégep, as well as the Richelieu River and the St. Lawrence River. Easy access to Highways 30 and 132 makes daily commuting a breeze.
You will also enjoy a convenient location, just minutes from essential amenities such as grocery stores, pharmacies, restaurants, a movie theater, and much more.
A vibrant and welcoming city, Sorel-Tracy stands out for its maritime heritage and remarkable natural surroundings. The Regard-sur-le-Fleuve Park offers breathtaking views of the St. Lawrence River and direct access to water activities.
Outdoor enthusiasts will appreciate the city's bike paths, walking trails, and year-round cultural events.
Combining tranquility, local vitality, and easy access to major highways, Sorel-Tracy provides the perfect balance between nature and urban convenience.
You will also enjoy a convenient location, just minutes from essential amenities such as grocery stores, pharmacies, restaurants, a movie theater, and much more.
A vibrant and welcoming city, Sorel-Tracy stands out for its maritime heritage and remarkable natural surroundings. The Regard-sur-le-Fleuve Park offers breathtaking views of the St. Lawrence River and direct access to water activities.
Outdoor enthusiasts will appreciate the city's bike paths, walking trails, and year-round cultural events.
Combining tranquility, local vitality, and easy access to major highways, Sorel-Tracy provides the perfect balance between nature and urban convenience.
Building features
Dimensions
7.53 M X 12.2 M
Windows
- Aluminum
- PVC
Foundation
Concrete block
Siding
Brick
Basement
- 6 feet and over
- Finished basement
Window type
Sliding
Roofing
Asphalt shingles
Construction year
1954
Land features
Dimensions
27.43 M X 19.54 M
Land area
511.5 SM
Driveway
Asphalt
Proximity
- Highway
- Elementary school
- Public transport
Parking
Outdoor
Rooms details
| Rooms | Levels | Dimensions | Covering |
|---|---|---|---|
| Hallway | 1st level/Ground floor | 3.7x8.1 P | Ceramic tiles |
| Living room | 1st level/Ground floor | 14.5x11.2 P | Other |
| Dining room | 1st level/Ground floor | 11.4x7.10 P | Other |
| Kitchen | 1st level/Ground floor | 10.4x11.2 P | Other |
| Bathroom | 1st level/Ground floor | 4.9x8.0 P | Ceramic tiles |
| Bedroom | 1st level/Ground floor | 10.3x8.0 P | Wood |
| Primary bedroom | 1st level/Ground floor | 10.3x11.1 P | Wood |
| Walk-in closet | 1st level/Ground floor | 6.8x3.5 P | Flexible floor coverings |
| Bedroom | 1st level/Ground floor | 8.6x11.1 P | Wood |
| Workshop | Basement | 9.6x10.1 P | Wood |
| Family room | Basement | 12.5x14.1 P | Floating floor |
| Washroom | Basement | 13.3x6.10 P | Ceramic tiles |
| Bedroom | Basement | 14.6x10.9 P | Floating floor |
| Home office | Basement | 14.5x10.3 P | Floating floor |
Building features
Landscaping
Fenced
Cupboard
Wood
Heating system
- Space heating baseboards
- Electric baseboard units
Water supply
Municipality
Heating energy
Electricity
Sewage system
Municipal sewer
Zoning
Residential
Financial information
Land evaluation
94 800 $
Building evaluation
150 000 $
Municipal taxes (2025)
2 057 $
School taxes (2025)
121 $
Inclusions
Range hood, blinds, shed, light fixtures, curtain rods and curtains, lockers in the basement, flower boxes.
Exclusions
N.A.
































































