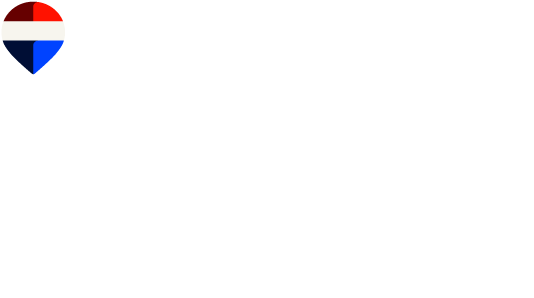Description
Building features
Dimensions
69.4 P X 35.2 P
Windows
- Wood
- PVC
Foundation
- Poured concrete
- Concrete block
Siding
Aggregate
Basement
- 6 feet and over
- Partially finished
Window type
- Sliding
- Crank handle
Roofing
Asphalt shingles
Construction year
1964
Land features
Dimensions
397.1 P X 148.6 P
Land area
68684.48 SF
Driveway
Asphalt
Distinctive features
- Water access
- No neighbours in the back
- Wooded lot: hardwood trees
- Navigable
Proximity
- Elementary school
- Snowmobile trail
Parking
- Outdoor
- Garage
Rooms details
| Rooms | Levels | Dimensions | Covering |
|---|---|---|---|
| Hallway | 1st level/Ground floor | 27.11x16.6 P | Parquetry |
| Dining room | 1st level/Ground floor | 9.7x8.1 P | Parquetry |
| Kitchen | 1st level/Ground floor | 15.1x16.2 P | Parquetry |
| Living room | 1st level/Ground floor | 27.4x26.5 P | Parquetry |
| Bathroom | 1st level/Ground floor | 7.8x8.1 P | Ceramic tiles |
| Bedroom | 1st level/Ground floor | 10.7x11.0 P | Floating floor |
| Bedroom | 1st level/Ground floor | 11.0x11.5 P | Parquetry |
| Home office | 2nd floor | 16.2x16.8 P | Parquetry |
| Storage | 2nd floor | 3.1x10.1 P | Wood |
| Bathroom | 2nd floor | 10.7x7.11 P | Ceramic tiles |
| Primary bedroom | 2nd floor | 11.2x22.0 P | Parquetry |
| Walk-in closet | 2nd floor | 4.7x9.8 P | Parquetry |
| Family room | Basement | 18.4x24.3 P | Concrete |
| Bedroom | Basement | 9.7x17.0 P | Concrete |
| Storage | Basement | 19.5x8.2 P | Concrete |
| Storage | Basement | 9.11x8.5 P | Concrete |
Building features
Landscaping
- Patio
- Landscape
Cupboard
Wood
Heating system
Electric baseboard units
Water supply
Artesian well
Heating energy
Electricity
Equipment available
- Water softener
- Central vacuum cleaner system installation
- Electric garage door
- Wall-mounted heat pump
Hearth stove
- Wood burning stove
- Gas stove
Garage
- Attached
- Heated
- Double width or more
Pool
- Heated
- Above-ground
Bathroom / Washroom
Seperate shower
Sewage system
- Purification field
- Septic tank
Zoning
Agricultural
Financial information
Land evaluation
141 100 $
Building evaluation
366 500 $
Municipal taxes (2025)
2 160 $
School taxes (2025)
323 $
Inclusions
Light fixtures, air conditioning, water heater, stove, shed, pool with heat pump and accessories, central vacuum and accessories, microwave, gas fireplace
Exclusions
Curtains and poles














































































