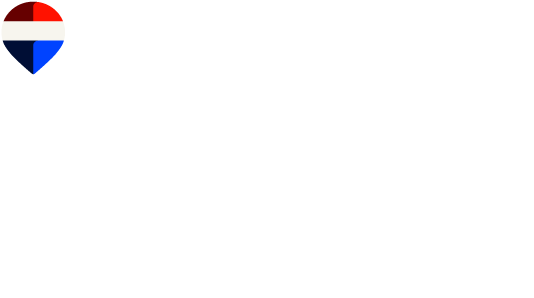Description
Upon entering, you'll be captivated by the kitchen, fully renovated in 2018. Designed to delight both culinary enthusiasts and design lovers, it features a large central island, high-quality materials, optimized storage, and a refined finish, blending style and functionality. Open to a welcoming dining area, it provides the perfect space for family meals or entertaining friends.
Set back from the kitchen, you'll discover a bright and spacious living room measuring 19' x 22', offering generous living space and unmatched comfort. Its versatility allows you to arrange it to your liking, whether as a living room, dining area, or both. Its size and warm atmosphere make it an ideal place to relax, entertain, or create a living space that reflects your style.
The home also includes a powder room renovated in 2022, adding a modern and convenient touch to the main floor.
Upstairs, there are two bedrooms, including a spacious master with a walk-in closet, along with a full bathroom. The fully finished basement features two additional bedrooms, a large family room, storage space, and a second bathroom renovated in 2022, providing all the comfort needed for a large family or guests.
Outside, everything has been designed for your peace of mind: a private backyard bordered by mature hedges, a saltwater above-ground pool, carefully landscaped grounds, vinyl siding replaced in 2023, new gutters and exterior lighting added the same year, and a freshly paved driveway. In short, a turnkey property!
Other notable improvements include:
Roof replaced in 2019
Floors refinished in 2022
Living room thermos windows replaced in 2023
Two basement family room windows replaced in 2023
Strategic and convenient location:
This home offers quick access to Highways 10 and 35 and is served by the municipal public transit network.
Nearby primary schools (within 4 km):
École Saint-Eugène, École du Pélican, École Bruno-Choquette, École Saint-Lucien, École Notre-Dame-du-Sacré-Coeur
Nearby secondary schools:
École Docteur-Alexis-Bouthillier, Polyvalente Marcel-Landry, École Joséphine-Dandurand, École Marguerite-Bourgeoys
Nearby colleges:
Cégep Saint-Jean-sur-Richelieu, Royal Military College Saint-Jean
Quality of life: Bike paths, parks, marina, nautical center, local shops, restaurants, theater, hot-air balloon festival, and easy access to green spaces.
The property is protected by the Intégri-T warranty. This warranty protects the buyer in the event of hidden defects, providing coverage of up to $50,000 for a period of 3 years following the signing of the deed of sale.
Building features
Dimensions
20.6 P X 44.5 P
Windows
PVC
Foundation
Poured concrete
Siding
- Aluminum
- Brick
Basement
- 6 feet and over
- Finished basement
Window type
- Other
- Sliding
- Hung
- Crank handle
Roofing
Asphalt shingles
Construction year
1982
Land features
Dimensions
35 P X 130 P
Land area
4549.9 SF
Driveway
Asphalt
Proximity
- Other
- Cegep
- Daycare centre
- Golf
- Hospital
- Bicycle path
- Elementary school
- High school
- Public transport
Parking
Outdoor
Topography
Flat
Rooms details
| Rooms | Levels | Dimensions | Covering |
|---|---|---|---|
| Hallway | 1st level/Ground floor | 4.0x5.7 P | Ceramic tiles |
| Dinette | 1st level/Ground floor | 11.8x8.4 P | Ceramic tiles |
| Kitchen | 1st level/Ground floor | 10.8x23.2 P | Ceramic tiles |
| Dining room | 1st level/Ground floor | 12.1x7.5 P | Wood |
| Living room | 1st level/Ground floor | 21.11x19.4 P | Wood |
| Washroom | 1st level/Ground floor | 4.0x4.11 P | Ceramic tiles |
| Primary bedroom | 2nd floor | 11.8x13.3 P | Parquetry |
| Walk-in closet | 2nd floor | 5.3x11.2 P | Parquetry |
| Bedroom | 2nd floor | 7.11x9.9 P | Floating floor |
| Bathroom | 2nd floor | 16.4x8.10 P | Ceramic tiles |
| Family room | Basement | 19.4x20.2 P | Floating floor |
| Bedroom | Basement | 8.4x10.1 P | Floating floor |
| Bedroom | Basement | 9.5x9.5 P | Floating floor |
| Bathroom | Basement | 6.11x8.8 P | Ceramic tiles |
Building features
Landscaping
- Land / Yard lined with hedges
- Landscape
Cupboard
Thermoplastic
Heating system
Space heating baseboards
Water supply
Municipality
Heating energy
Electricity
Equipment available
- Private yard
- Ventilation system
- Wall-mounted heat pump
Pool
- Other
- Above-ground
Bathroom / Washroom
Seperate shower
Sewage system
Municipal sewer
View
Other
Zoning
Residential
Financial information
Land evaluation
129 900 $
Building evaluation
336 700 $
Municipal taxes (2025)
3 228 $
School taxes (2025)
277 $
Inclusions
Air exchanger, Range hood, Window treatments Light fixtures, Two wall-mounted heat pumps (2018), Above-ground salt-water pool (2018) with accessories (vacuum + scoop + hose), Two garden sheds, Basement television and stand
Exclusions
Dishwasher and all appliances. Light fixture above the dining table (extension side), TV stand upstairs, sound system and speakers.




















































































