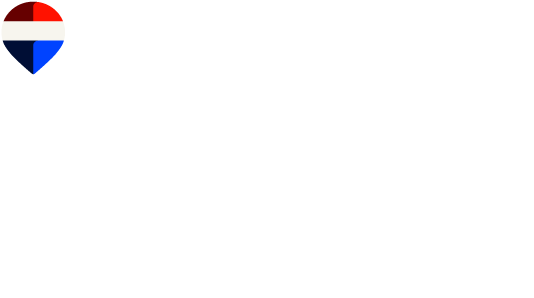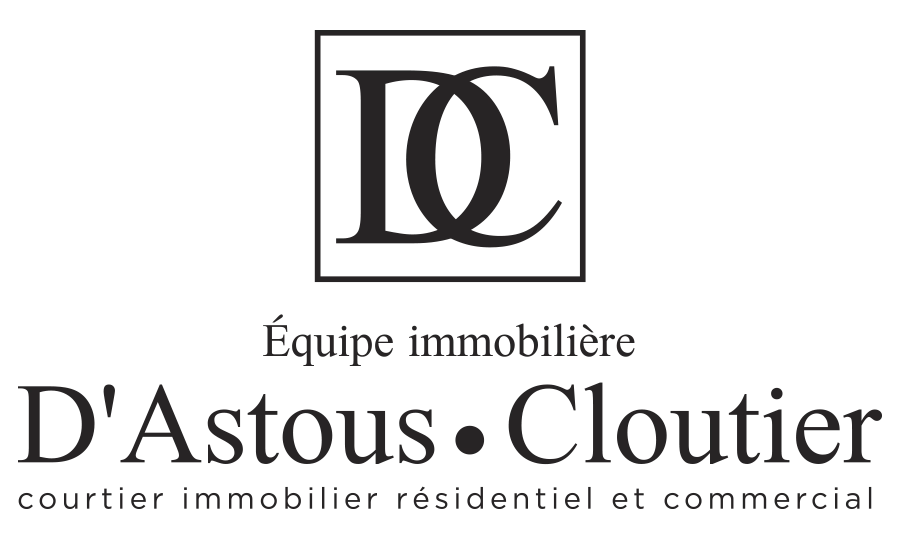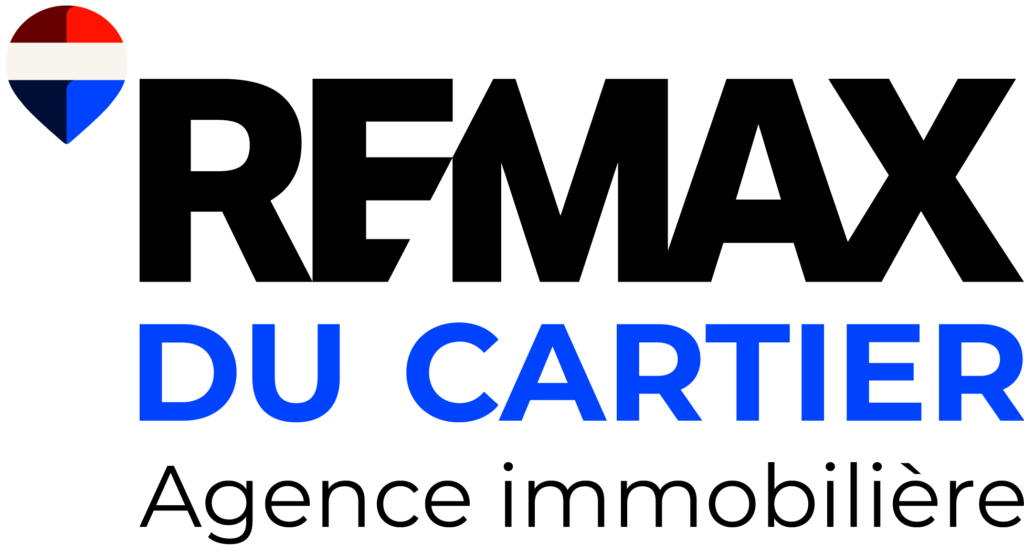Description
This fully renovated property has undergone a complete transformation over the past year: new plumbing and electrical systems, full insulation, new exterior siding, replacement of doors and windows, and a high-end interior finish. All work was carried out by qualified contractors using top-quality materials.
Discover this charming 1,347 sq. ft. home, nestled in a peaceful and sought-after area close to all essential amenities. Offering three spacious bedrooms upstairs and two full bathrooms, it perfectly meets the needs of a family.
The modern kitchen stands out with its central island featuring a seating area, quartz countertops, and an open-concept layout connecting to the dining room--ideal for hosting family and friends. Heated ceramic floors add both comfort and elegance in the entrance, kitchen, laundry room, and main-floor bathroom. The upper level provides abundant storage space, including a linen closet, large wardrobes, and two walk-ins, one of which is in the primary bedroom.
The basement with an independent entrance offers additional flexible space (for storage, a workshop, or a future layout to suit your needs). Outside, there are over four freshly paved parking spaces and a backyard ready for your landscaping projects.
Its strategic location provides quick access to highways and public transportation. You'll also be close to elementary and high schools, pharmacies, financial institutions, grocery stores, and the SAQ. Outdoor enthusiasts will enjoy the nearby Richelieu River, ATV trails, and surrounding parks.
In short, this turnkey home combines comfort, modern design, and tranquility--where every detail has been carefully thought out to offer an exceptional quality of life.
Discover this charming 1,347 sq. ft. home, nestled in a peaceful and sought-after area close to all essential amenities. Offering three spacious bedrooms upstairs and two full bathrooms, it perfectly meets the needs of a family.
The modern kitchen stands out with its central island featuring a seating area, quartz countertops, and an open-concept layout connecting to the dining room--ideal for hosting family and friends. Heated ceramic floors add both comfort and elegance in the entrance, kitchen, laundry room, and main-floor bathroom. The upper level provides abundant storage space, including a linen closet, large wardrobes, and two walk-ins, one of which is in the primary bedroom.
The basement with an independent entrance offers additional flexible space (for storage, a workshop, or a future layout to suit your needs). Outside, there are over four freshly paved parking spaces and a backyard ready for your landscaping projects.
Its strategic location provides quick access to highways and public transportation. You'll also be close to elementary and high schools, pharmacies, financial institutions, grocery stores, and the SAQ. Outdoor enthusiasts will enjoy the nearby Richelieu River, ATV trails, and surrounding parks.
In short, this turnkey home combines comfort, modern design, and tranquility--where every detail has been carefully thought out to offer an exceptional quality of life.
Building features
Windows
PVC
Foundation
Poured concrete
Siding
Vinyl
Basement
Unfinished
Window type
- Sliding
- Crank handle
Roofing
Asphalt shingles
Construction year
1947
Land features
Dimensions
51 P X 78 P
Land area
3992 SF
Driveway
- Asphalt
- Double width or more
Proximity
- Highway
- Park - green area
- Elementary school
- High school
Parking
Outdoor
Rooms details
| Rooms | Levels | Dimensions | Covering |
|---|---|---|---|
| Hallway | 1st level/Ground floor | 7.4x15.0 P | Ceramic tiles |
| Kitchen | 1st level/Ground floor | 12.6x10.8 P | Ceramic tiles |
| Dining room | 1st level/Ground floor | 12.7x14.4 P | Wood |
| Living room | 1st level/Ground floor | 10.1x12.1 P | Wood |
| Bathroom | 1st level/Ground floor | 6.1x8.8 P | Ceramic tiles |
| Laundry room | 1st level/Ground floor | 5.10x5.0 P | Ceramic tiles |
| Bedroom | 2nd floor | 11.7x9.6 P | Floating floor |
| Bedroom | 2nd floor | 11.2x9.6 P | Floating floor |
| Walk-in closet | 2nd floor | 4.10x3.6 P | Floating floor |
| Primary bedroom | 2nd floor | 10.10x11.5 P | Floating floor |
| Walk-in closet | 2nd floor | 11.10x3.7 P | Floating floor |
| Bathroom | 2nd floor | 8.0x7.4 P | Ceramic tiles |
| Family room | Basement | 21.10x23.10 P | Concrete |
Building features
Heating system
Electric baseboard units
Water supply
Municipality
Heating energy
Electricity
Bathroom / Washroom
Seperate shower
Sewage system
Municipal sewer
Zoning
Residential
Financial information
Land evaluation
121 300 $
Building evaluation
183 200 $
Municipal taxes (2025)
2 331 $
School taxes (2025)
182 $
Inclusions
Lighting, water heater
Exclusions
N.A.























































