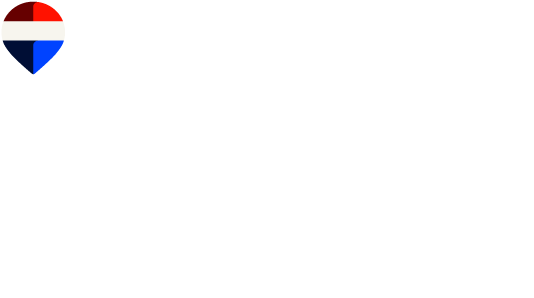Description
Mixed-use building located in the highly sought-after Rosemont area, carefully maintained and offering great potential. Perfectly positioned directly on Papineau Boulevard, a very busy thoroughfare, it benefits from exceptional visibility. The building totals 3,143 sq. ft. spread over two floors and features a spacious 5 ½ residential unit on the upper level, overlooking a bright commercial space. The property sits on a 1,596 sq. ft. lot.
An interior staircase connects the commercial space to the residential unit, providing a rare and desirable convenience. Its large storefront windows allow for maximum exposure without requiring a display permit from the borough--an outstanding advantage for any type of business. The ground floor is further enhanced by its high ceilings, offering a wide range of layout possibilities.
Beyond the property itself, Rosemont stands out for its exceptional living environment:
large parks with sports fields, splash pads, children's playgrounds, dog parks, community gardens, ice rinks, and seasonal activities;
a friendly neighborhood atmosphere with local shops, markets, cafés, and green alleys;
excellent accessibility thanks to the metro, buses, bike paths, and essential services;
a vibrant cultural and culinary scene with restaurants, the Beaubien cinema, galleries, and events;
a more affordable value compared to the Plateau or Mile-End, with a variety of residential and commercial options.
With several renovations carried out over the years and much of its original charm preserved, this building represents an ideal opportunity for an owner-occupant looking to combine residential living with commercial operations in a vibrant and desirable neighborhood.
An interior staircase connects the commercial space to the residential unit, providing a rare and desirable convenience. Its large storefront windows allow for maximum exposure without requiring a display permit from the borough--an outstanding advantage for any type of business. The ground floor is further enhanced by its high ceilings, offering a wide range of layout possibilities.
Beyond the property itself, Rosemont stands out for its exceptional living environment:
large parks with sports fields, splash pads, children's playgrounds, dog parks, community gardens, ice rinks, and seasonal activities;
a friendly neighborhood atmosphere with local shops, markets, cafés, and green alleys;
excellent accessibility thanks to the metro, buses, bike paths, and essential services;
a vibrant cultural and culinary scene with restaurants, the Beaubien cinema, galleries, and events;
a more affordable value compared to the Plateau or Mile-End, with a variety of residential and commercial options.
With several renovations carried out over the years and much of its original charm preserved, this building represents an ideal opportunity for an owner-occupant looking to combine residential living with commercial operations in a vibrant and desirable neighborhood.
Building features
Dimensions
8.72 M X 17.33 M
Foundation
- Poured concrete
- Stone
Siding
Brick
Basement
- 6 feet and over
- Finished basement
Roofing
Asphalt and gravel
Construction year
1927
Land features
Land area
1596.3 SF
Proximity
- Cegep
- Daycare centre
- Park - green area
- Elementary school
- High school
- Public transport
Rooms details
| Rooms | Levels | Dimensions | Covering |
|---|---|---|---|
| Hallway | 3rd floor | 9.4x14.4 P | Wood |
| Bedroom | 3rd floor | 13.2x12.10 P | Wood |
| Dining room | 3rd floor | 17.1x10.0 P | Wood |
| Kitchen | 3rd floor | 13.10x9.1 P | Wood |
| Bathroom | 3rd floor | 6.8x8.6 P | Ceramic tiles |
| Bedroom | 3rd floor | 9.3x14.3 P | Wood |
| Laundry room | 3rd floor | 5.6x9.5 P | Wood |
| Living room | 3rd floor | 12.0x16.1 P | Wood |
| Living room | 3rd floor | 12.0x18.6 P | Wood |
| Hallway | 3rd floor | 5.5x5.5 P | Wood |
Building features
Heating system
- Air circulation
- Other
- Electric baseboard units
Water supply
Municipality
Heating energy
- Electricity
- Natural gas
Equipment available
Central air conditioning
Available services
Fire detector
Sewage system
Municipal sewer
Zoning
- Commercial
- Residential
Financial information
Land evaluation
237 300 $
Building evaluation
547 600 $
Municipal taxes (2025)
12 346 $
School taxes (2025)
553 $
Annual costs
Energy
3 120 $
Gross annual income (potential)
Residential
35 700 $
Commercial
54 000 $
Inclusions
Any equipment required for the proper functioning of the BUILDING.
Exclusions
For all visit requests, please contact Alexandre D'Astous.
























































