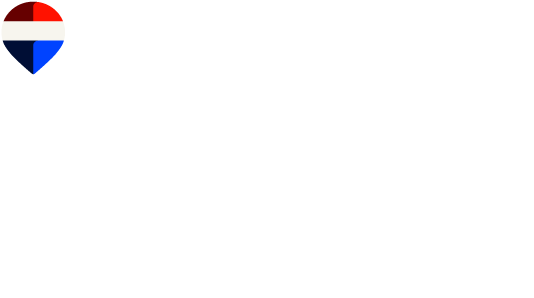Description
**Renovations completed:**
* **2015 & 2022:** Complete replacement of doors and windows.
* **2016--2019:** Replacement of the French drain and landscaping, installation of a forced-air heating system, full upgrade of plumbing and electrical systems, renovation of the bathroom, basement, and flooring.
* **2021:** Complete roof replacement, attic insulation, new exterior siding, and construction of a detached garage.
* **2022:** Resurfacing of the kitchen cabinets.
Building features
Dimensions
12.33 M X 7.55 M
Windows
PVC
Foundation
Poured concrete
Siding
- Other
- Vinyl
Basement
- 6 feet and over
- Finished basement
Window type
- Sliding
- Crank handle
Roofing
Asphalt shingles
Construction year
1971
Land features
Dimensions
21.34 M X 34.44 M
Land area
734.9 SM
Driveway
Other
Proximity
- Highway
- Cegep
- Daycare centre
- Golf
- Hospital
- Bicycle path
- Elementary school
- High school
- Public transport
Parking
- In carport
- Outdoor
- Garage
Topography
Flat
Rooms details
| Rooms | Levels | Dimensions | Covering |
|---|---|---|---|
| Hallway | 1st level/Ground floor | 5.6x3.10 P | Ceramic tiles |
| Living room | 1st level/Ground floor | 14.11x11.3 P | Wood |
| Dining room | 1st level/Ground floor | 14.8x11.3 P | Wood |
| Kitchen | 1st level/Ground floor | 14.1x11.4 P | Ceramic tiles |
| Bathroom | 1st level/Ground floor | 9.5x11.4 P | Ceramic tiles |
| Primary bedroom | 1st level/Ground floor | 13.4x11.6 P | Wood |
| Walk-in closet | 1st level/Ground floor | 5.0x3.0 P | Wood |
| Bedroom | 1st level/Ground floor | 7.11x11.5 P | Wood |
| Family room | Basement | 26.3x10.5 P | Floating floor |
| Bedroom | Basement | 11.11x10.6 P | Floating floor |
| Bathroom | Basement | 13.11x10.6 P | Ceramic tiles |
| Bedroom | Basement | 11.3x10.1 P | Floating floor |
| Other | Basement | 11.6x8.10 P | Concrete |
| Storage | Basement | 7.0x2.7 P | Concrete |
Building features
Carport
Attached
Landscaping
- Land / Yard lined with hedges
- Landscape
Cupboard
Melamine
Heating system
- Air circulation
- Electric baseboard units
Water supply
Municipality
Heating energy
Electricity
Garage
- Heated
- Detached
- Single width
Bathroom / Washroom
Seperate shower
Sewage system
Municipal sewer
Zoning
Residential
Financial information
Land evaluation
195 100 $
Building evaluation
272 700 $
Municipal taxes (2025)
3 104 $
School taxes (2025)
292 $
Inclusions
Curtain rod and ceiling light (secondary bedroom) Mirror/medicine cabinet and light fixture (bathroom) Dishwasher (kitchen) Curtain rod (living room) Children's playset and pergola (exterior)
Exclusions
Curtain rods, curtains, and shelves (primary and secondary bedrooms) Storage unit and shelves (bathroom) Stove, refrigerator, and light fixture above the sink (kitchen) Swing pole, table light fixture, curtain rod, and wall boxes (dining room) Shelves and curtains (living room) Light fixture, coat rack, and shelf (entrance) Fireplace and patio/pergola lights (exterior)












































































