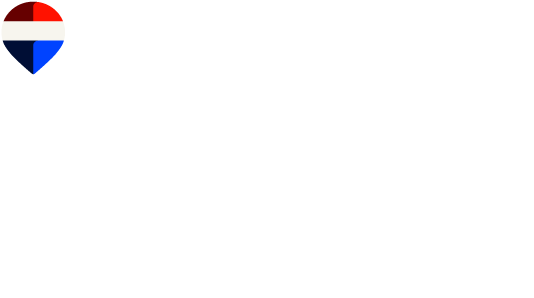Description
The main ground-floor unit, ideal for an owner-occupant, is a spacious 7 ½ of nearly 1,500 sq. ft. with 9-ft ceilings, three bedrooms, an office, a bright and open dining room, a tastefully renovated kitchen (with space for a dishwasher) and a modernized bathroom. It also opens onto a private backyard, where historic charm blends seamlessly with quality updates.
The property also includes two 3 ½ and two 4 ½ units. Most have undergone partial renovations: plumbing and electrical work redone almost everywhere, with kitchens and bathrooms replaced between 2010 and 2015 in several apartments. Only the unit at 1862 remains to be renovated, leaving excellent potential for added value. All units are equipped with washer-dryer hookups.
Notable features:
Roof redone in 2019 with warranty
Stone façade with timeless character
Solid, well-maintained building
Prime location near Viau metro, Marché Maisonneuve, Olympic Stadium, Botanical Garden, parks, shops and essential services
A unique opportunity to acquire a five-unit multi-residential building that already generates strong income, with room to further optimize profitability and long-term value.
Building features
Dimensions
8.31 M X 21.26 M
Foundation
- Other
- Stone
Siding
- Brick
- Stone
Basement
Crawl space
Roofing
Asphalt and gravel
Construction year
1915
Land features
Dimensions
8.31 M X 30.48 M
Land area
245.7 SM
Proximity
- Cegep
- Daycare centre
- Park - green area
- Elementary school
- High school
- Public transport
Rooms details
| Rooms | Levels | Dimensions | Covering |
|---|---|---|---|
| Hallway | 1st level/Ground floor | 5.9x5.9 P | Ceramic tiles |
| Living room | 1st level/Ground floor | 10.7x9.2 P | Other |
| Dining room | 1st level/Ground floor | 14.6x14.0 P | Other |
| Kitchen | 1st level/Ground floor | 7.2x15.8 P | Ceramic tiles |
| Bathroom | 1st level/Ground floor | 10.4x9.2 P | Ceramic tiles |
| Primary bedroom | 1st level/Ground floor | 17.4x10.11 P | Other |
| Bedroom | 1st level/Ground floor | 14.3x10.8 P | Other |
| Bedroom | 1st level/Ground floor | 10.3x8.2 P | Other |
| Home office | 1st level/Ground floor | 12.9x10.8 P | Other |
Building features
Landscaping
Fenced
Cupboard
Melamine
Heating system
Electric baseboard units
Water supply
Municipality
Heating energy
Electricity
Sewage system
Municipal sewer
Zoning
Residential
Financial information
Land evaluation
338 600 $
Building evaluation
566 700 $
Municipal taxes (2025)
5 989 $
School taxes (2025)
726 $
Annual costs
Insurance
3 378 $
Gross annual income (potential)
Residential
69 576 $
Inclusions
The water heater at 1858
Exclusions
The tenants' belongings, all water heaters are rented at the tenants' expense, except for the one at 1858, as well as the living room light fixture at 1858, which belong to the tenant.
































































