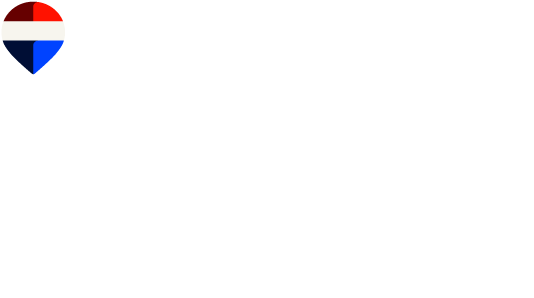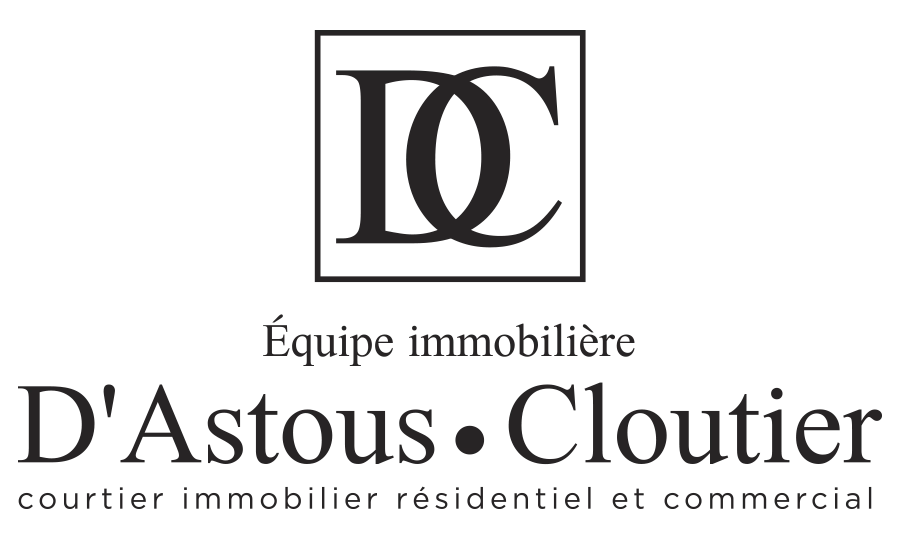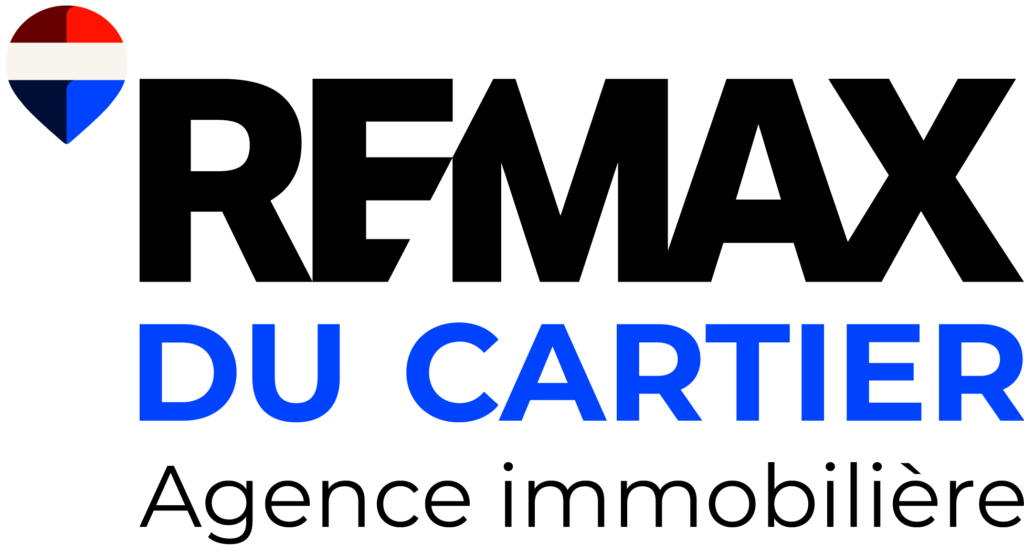Description
Additional Information:
+ Pets allowed (2 per unit)
+ Hot water included in condo fees
+ Secure entrance with intercom
+ Excellent condominium management
+ Long-term rentals permitted
+ Wall-mounted A/C & air exchanger
+ White quartz countertops
+ Heated inground saltwater pool
+ Beautiful terrace overlooking the wooded area with no rear neighbors
The City of Saint-Constant
Located on Montreal's South Shore, Saint-Constant is a growing city that offers the perfect balance between the peace of a family-friendly environment and quick access to all essential services.
Services and Amenities
Education: The city is home to several high-quality elementary and secondary schools, both public and private, giving families a wide range of educational options.
Early Childhood: Numerous daycare centers and CPEs are available, making daily life easier for young families.
Parks and Recreation: Saint-Constant prioritizes the quality of life of its residents with many parks, playgrounds, bike paths, and sports facilities. The Multifunctional Park also hosts community and cultural events throughout the year.
Culture and Entertainment: The city stands out with its Denis-Lord Cultural Center, modern library, and numerous community events. The Canadian Railway Museum -- Exporail is also a must-see for both children and adults.
Transportation: With its commuter train station (Candiac line), easy highway access, and bus routes, commuting to Montreal is convenient and efficient.
Quality of Life
With its family-oriented neighborhoods, nearby services, green spaces, and strong community spirit, Saint-Constant is an ideal place to settle down and enjoy a safe and welcoming environment.
+ Pets allowed (2 per unit)
+ Hot water included in condo fees
+ Secure entrance with intercom
+ Excellent condominium management
+ Long-term rentals permitted
+ Wall-mounted A/C & air exchanger
+ White quartz countertops
+ Heated inground saltwater pool
+ Beautiful terrace overlooking the wooded area with no rear neighbors
The City of Saint-Constant
Located on Montreal's South Shore, Saint-Constant is a growing city that offers the perfect balance between the peace of a family-friendly environment and quick access to all essential services.
Services and Amenities
Education: The city is home to several high-quality elementary and secondary schools, both public and private, giving families a wide range of educational options.
Early Childhood: Numerous daycare centers and CPEs are available, making daily life easier for young families.
Parks and Recreation: Saint-Constant prioritizes the quality of life of its residents with many parks, playgrounds, bike paths, and sports facilities. The Multifunctional Park also hosts community and cultural events throughout the year.
Culture and Entertainment: The city stands out with its Denis-Lord Cultural Center, modern library, and numerous community events. The Canadian Railway Museum -- Exporail is also a must-see for both children and adults.
Transportation: With its commuter train station (Candiac line), easy highway access, and bus routes, commuting to Montreal is convenient and efficient.
Quality of Life
With its family-oriented neighborhoods, nearby services, green spaces, and strong community spirit, Saint-Constant is an ideal place to settle down and enjoy a safe and welcoming environment.
Building features
Windows
PVC
Siding
- Brick
- Vinyl
Window type
Crank handle
Roofing
Asphalt shingles
Construction year
2016
Land features
Driveway
Asphalt
Distinctive features
- Other
- No neighbours in the back
Proximity
- Highway
- Daycare centre
- Park - green area
- Bicycle path
- Elementary school
- High school
- Public transport
Parking
- Outdoor
- Garage
Rooms details
| Rooms | Levels | Dimensions | Covering |
|---|---|---|---|
| Hallway | 2nd floor | 8.1x6.6 P | Ceramic tiles |
| Laundry room | 2nd floor | 5.3x7.9 P | Ceramic tiles |
| Dining room | 2nd floor | 15.3x9.7 P | Floating floor |
| Kitchen | 2nd floor | 11.0x8.6 P | Ceramic tiles |
| Living room | 2nd floor | 16.1x13.2 P | Floating floor |
| Primary bedroom | 2nd floor | 11.2x12.0 P | Floating floor |
| Bedroom | 2nd floor | 10.9x9.4 P | Floating floor |
| Bathroom | 2nd floor | 8.4x8.6 P | Ceramic tiles |
| Laundry room | 2nd floor | 5.3x7.9 P | Ceramic tiles |
Building features
Cupboard
Melamine
Heating system
- Space heating baseboards
- Electric baseboard units
Water supply
Municipality
Heating energy
Electricity
Equipment available
- Central vacuum cleaner system installation
- Private balcony
- Wall-mounted air conditioning
- Ventilation system
- Entry phone
- Electric garage door
Garage
- Attached
- Heated
- Single width
Pool
- Other
- Heated
- Inground
Restrictions/Permissions
- Pets allowed
- Short-term rentals not allowed
Bathroom / Washroom
Seperate shower
Available services
- Balcony/terrace
- Fire detector
- Outdoor pool
- Outdoor storage space
Cadastre - Parking (included in the price)
Garage
Sewage system
Municipal sewer
Zoning
Residential
Financial information
Land evaluation
61 300 $
Building evaluation
217 800 $
Municipal taxes (2025)
2 446 $
School taxes (2025)
214 $
Annual costs
Condominium fees
4 512 $
Inclusions
Light fixtures, dishwasher, blinds, curtains, garage door remote, vacuum with accessories, tool cabinet in the garage, rear balcony privacy wall.
Exclusions
N.A.







































































