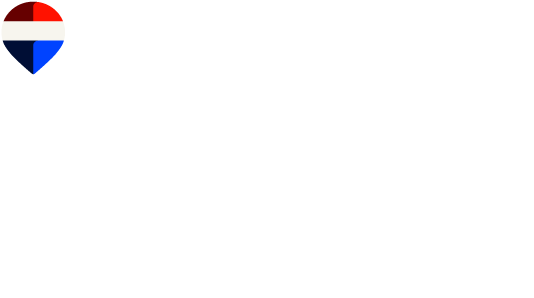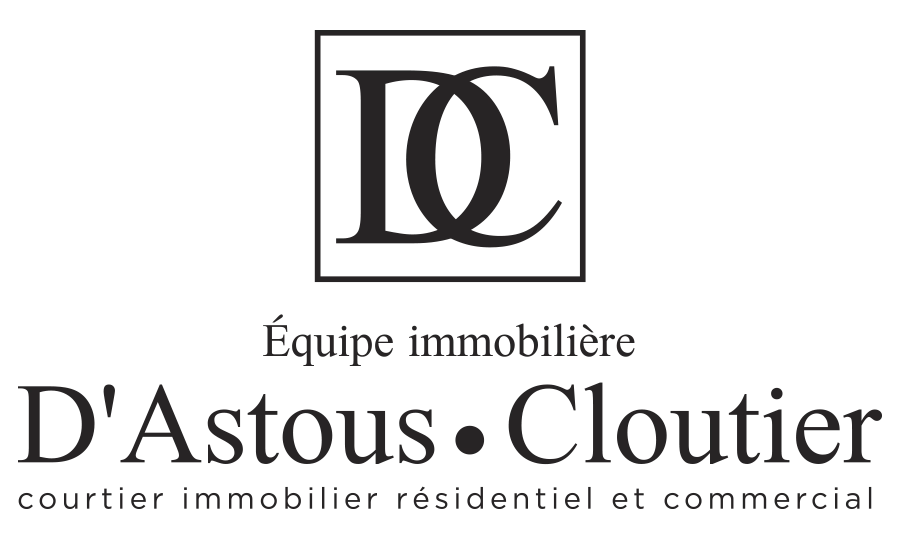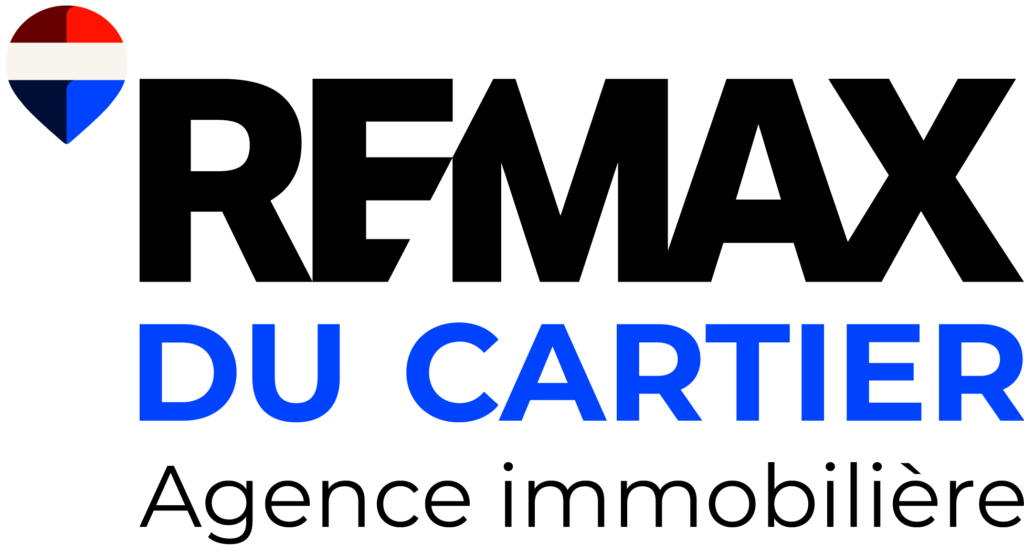Description
Building Features:
3 independent units
2 x 4 ½ (2 bedrooms) and 1 x 5 ½ (3 bedrooms)
3 outdoor parking spaces
Private backyard
Rooftop terrace
Each unit has its own washer/dryer connections
Prime Location:
Walk Score 96: Walker's Paradise
Transit Score 75: Direct access to Joliette metro (green line)
Bike Score 96: Ideal neighborhood for cyclists
Several parks nearby
Major Improvements Over the Years:
2010: Hardwood floor in kitchen and living room (#2285)
2011: Windows and patio doors (all apartments)
2012: Bedroom floor (#2285)
2013: Kitchen (#2285)
2015: Kitchen and dining room floor (#2287), vestibule (#2285), Hydro wiring on the roof redone, bathroom renovation (#2285), air vents corrected (#2285)
2016: Crawl space insulation, staircase to #2283, address plate, water heater (#2285), mailboxes
2017: Balcony (#2285)
2018: Balcony (#2283), roof repairs, heat pump (#2285)
2019: Water heater (#2283)
2020: Water main, sewer connection, basement plumbing
2023: Water heater (#2287)
3 independent units
2 x 4 ½ (2 bedrooms) and 1 x 5 ½ (3 bedrooms)
3 outdoor parking spaces
Private backyard
Rooftop terrace
Each unit has its own washer/dryer connections
Prime Location:
Walk Score 96: Walker's Paradise
Transit Score 75: Direct access to Joliette metro (green line)
Bike Score 96: Ideal neighborhood for cyclists
Several parks nearby
Major Improvements Over the Years:
2010: Hardwood floor in kitchen and living room (#2285)
2011: Windows and patio doors (all apartments)
2012: Bedroom floor (#2285)
2013: Kitchen (#2285)
2015: Kitchen and dining room floor (#2287), vestibule (#2285), Hydro wiring on the roof redone, bathroom renovation (#2285), air vents corrected (#2285)
2016: Crawl space insulation, staircase to #2283, address plate, water heater (#2285), mailboxes
2017: Balcony (#2285)
2018: Balcony (#2283), roof repairs, heat pump (#2285)
2019: Water heater (#2283)
2020: Water main, sewer connection, basement plumbing
2023: Water heater (#2287)
Building features
Dimensions
25 P X 42 P
Foundation
Stone
Siding
- Aluminum
- Brick
Basement
- Other
- Low (less than 6 feet)
- Crawl space
Roofing
Elastomer membrane
Construction year
1910
Land features
Land area
3046 SF
Proximity
- Highway
- Cegep
- Daycare centre
- Hospital
- Park - green area
- Bicycle path
- Elementary school
- High school
- Public transport
- University
Parking
Outdoor
Rooms details
| Rooms | Levels | Dimensions | Covering |
|---|---|---|---|
| Primary bedroom | 3rd floor | 10.9x17.10 P | Wood |
| Primary bedroom | 3rd floor | 9.6x8.10 P | Wood |
| Living room | 3rd floor | 12.1x17.6 P | Wood |
| Bedroom | 3rd floor | 10.10x11.2 P | Wood |
| Bathroom | 3rd floor | 10.11x8.5 P | Ceramic tiles |
| Kitchen | 3rd floor | 12.3x13.3 P | Wood |
| Hallway | 2nd floor | 8.4x3.8 P | Wood |
| Living room | 2nd floor | 8.6x10.2 P | Wood |
| Bedroom | 2nd floor | 10.11x17.3 P | Wood |
| Living room | 2nd floor | 12.2x9.9 P | Wood |
| Kitchen | 2nd floor | 12.2x10.2 P | Wood |
| Bathroom | 2nd floor | 11.0x8.4 P | Ceramic tiles |
| Bedroom | 2nd floor | 11.1x11.2 P | Wood |
| Dining room | 2nd floor | 10.1x5.7 P | Wood |
| Bedroom | 1st level/Ground floor | 8.2x11.10 P | Parquetry |
| Primary bedroom | 1st level/Ground floor | 11.0x17.8 P | Parquetry |
| Living room | 1st level/Ground floor | 12.3x11.10 P | Parquetry |
| Bathroom | 1st level/Ground floor | 11.0x8.5 P | Ceramic tiles |
| Kitchen | 1st level/Ground floor | 11.0x10.11 P | Wood |
| Dining room | 1st level/Ground floor | 12.3x13.10 P | Wood |
| Hallway | 1st level/Ground floor | 3.7x4.0 P | Flexible floor coverings |
Building features
Heating system
- Space heating baseboards
- Electric baseboard units
Water supply
Municipality
Heating energy
Electricity
Sewage system
Municipal sewer
Zoning
Residential
Financial information
Land evaluation
367 900 $
Building evaluation
458 400 $
Municipal taxes (2025)
5 575 $
School taxes (2025)
674 $
Gross annual income (potential)
Residential
38 640 $
Inclusions
Water heater (x3)
Exclusions
Tenants' personal belongings





















































































